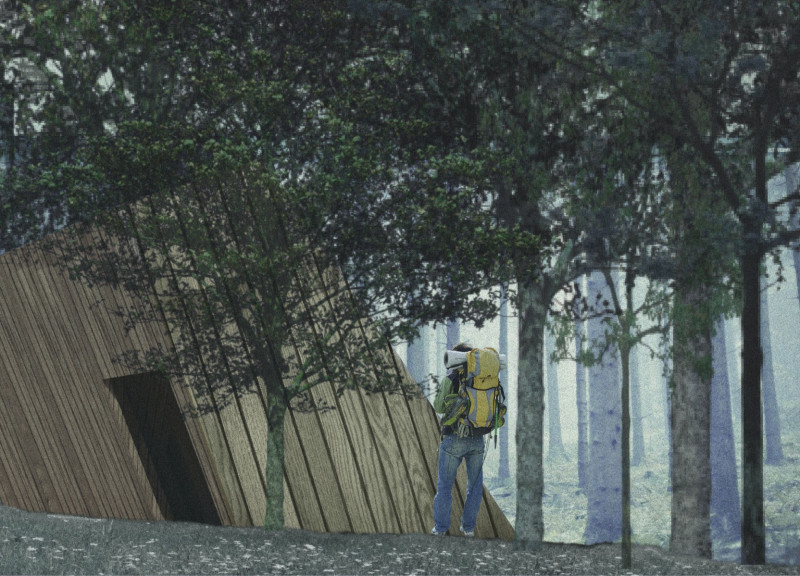5 key facts about this project
The architecture of The Inclined Cabin represents a modern interpretation of minimalist living in a natural setting. It provides essential shelter while promoting a deeper appreciation for the environment, encouraging users to engage with their surroundings in a meaningful way. The design emphasizes simplicity and utility, creating an inviting space for rest and contemplation.
The primary function of The Inclined Cabin is to offer comfortable overnight accommodations for those exploring the surrounding trails. Its interior layout is purposefully designed to be versatile and user-friendly. The sleeping area is combined with a multifunctional bench that can serve both as a place to relax and a convenient spot for sleeping. Additionally, the inclusion of a prep table with integrated storage optimally utilizes the limited space, allowing users to manage their gear and food preparation without compromising comfort.
Attention to the local context is evident in the materials chosen for construction. The predominant use of wood, specifically laminated panels and planking, not only ensures structural integrity but also resonates with the nearby forest environment. The incorporation of double-paneled walls with insulation maintains warmth and comfort, while the roof joist system supports the cabin’s distinctive slanted outline. This design choice also directs rainwater away, further enhancing the building's practicality while preserving the natural landscape.
The architectural elements of The Inclined Cabin reinforce its mission of harmonizing with nature. Large windows are strategically placed to frame views of the surrounding scenery, inviting natural light and offering occupants a continuous link to the outside world. This connection is vital, as it encourages users to experience the tranquility of the outdoors even when indoors. The sloping roof design is not merely aesthetic; it serves a functional purpose by enhancing water drainage and providing a unique silhouette that stands in dialogue with the verticality of the trees.
Unique design approaches are apparent throughout this project. The inclination of the cabin’s roof gives rise to a visual narrative that invites curiosity and exploration. This slope fosters a conceptual shift for occupants, prompting them to shift their gaze upward, thereby fostering a sense of wonder and mindfulness. Such design decisions embody the project's ethos of enhancing the trekking experience through insightful architectural ideas.
Additionally, the cabin includes a mudroom, a sensible feature that minimizes the track of dirt into the main living area. This functionality caters to the needs of avid trekkers by providing a dedicated space for preparing to enter the cabin and ensuring a comfortable environment within.
As a project, Amber Road Trekking Cabins’ The Inclined Cabin is distinguished by its merger of aesthetic and functional qualities. It does not simply serve as a place to rest; instead, it embodies the spirit of adventure and reflection, resonating with those who seek solace in the wilderness. In this way, it encourages a broader appreciation for the environment, enhancing the trekking experience.
For those interested in delving deeper into the details of this architectural design, exploring the architectural plans and sections will provide valuable insights into the project’s thoughtful execution. Understanding the architectural designs and ideas behind The Inclined Cabin will further reveal how this project successfully balances modern living with a profound sense of place in nature.






















