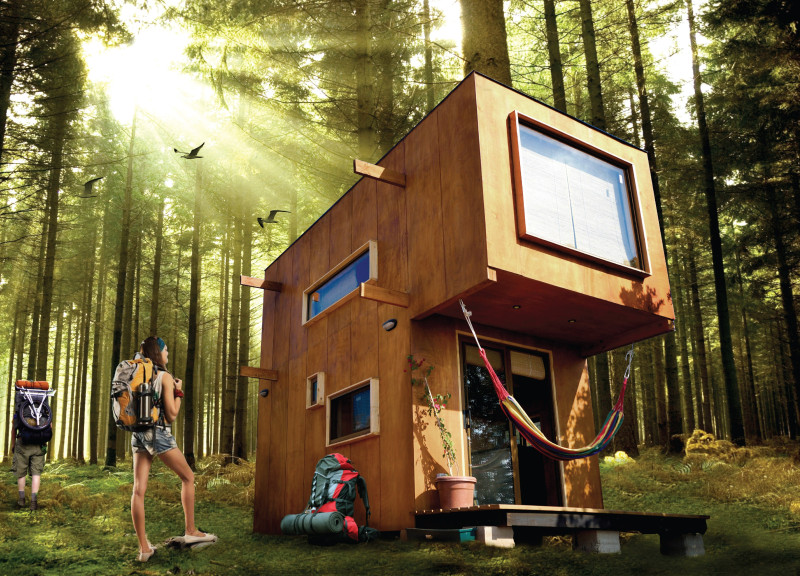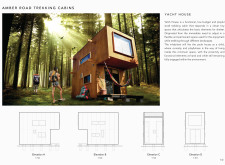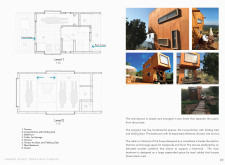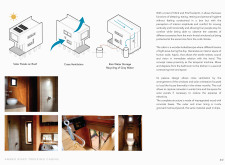5 key facts about this project
The primary function of the Yacht House is to provide essential accommodations while maintaining a strong relationship with nature. Its design reflects a sensitivity to the outdoor experience, encouraging occupants to engage with their surroundings rather than disconnecting from them. This project promotes a lifestyle that values simplicity, comfort, and exploration, appealing to both individual adventurers and small groups.
Architecturally, the Yacht House showcases a modular, box-like form raised above the ground on concrete pedestals. This elevated stance not only adapts well to various terrains but also creates space for additional storage underneath, maximizing utility. The façade features dynamic vertical and horizontal divisions, making the structure visually engaging. Large, strategically placed windows break up the massing and facilitate abundant natural light, reinforcing the connection between the cabin's interiors and the lush exterior landscape.
The Yacht House is thoughtfully constructed using materials that emphasize sustainability and longevity. The primary material used is impregnated wood, chosen for its durability against various weather conditions. This is complemented by concrete bases that provide stability and strength. The internal and external linings are finished with grooved marine plywood, known for its moisture-resistant properties and aesthetic appeal, thus ensuring the structure remains functional and visually appealing over time.
Inside, the interior spaces are cleverly arranged to maximize efficiency while ensuring comfort. The ground level features a combined living and kitchen area that includes a foldable bed, expanding the space’s versatility. A small yet functional bathroom provides essential amenities, while a cellar offers practical storage for trekking gear and supplies. The upper level consists of a main bedroom designed to accommodate multiple occupants, employing tatami mats to encourage a harmonious and simplistic sleeping arrangement. An adjoining terrace provides additional space for relaxation, fostering outdoor living and enhancing the overall experience of tranquility.
One unique aspect of the Yacht House is its focus on childlike adaptability, where the design encourages exploration and interaction with the environment. The layout supports dynamic use, allowing occupants to experience a sense of freedom akin to that of a child. This intentional design choice emphasizes creativity and playfulness, blurring the lines between indoor and outdoor living spaces.
The design approach taken in the Yacht House incorporates passive design principles to support energy efficiency and environmental sustainability. Features such as cross ventilation and solar orientation are deliberately considered to create a comfortable living environment that minimizes reliance on mechanical heating and cooling systems. The incorporation of a rainwater capture system further enhances the structure's sustainability, making it a responsible choice for outdoor settings where resources can be limited.
By integrating thoughtful architecture with a pragmatic approach to materiality and functionality, the Yacht House exemplifies what modern trekking accommodations can aspire to be. Its emphasis on connection with nature, coupled with an understanding of the user's experience, sets it apart as a meaningful addition to the realm of architectural designs. Interested readers seeking a deeper understanding of this project can explore the architectural plans, sections, and design elements that bring the Yacht House to life, gaining insights into the innovative ideas that shaped this remarkable structure.


























