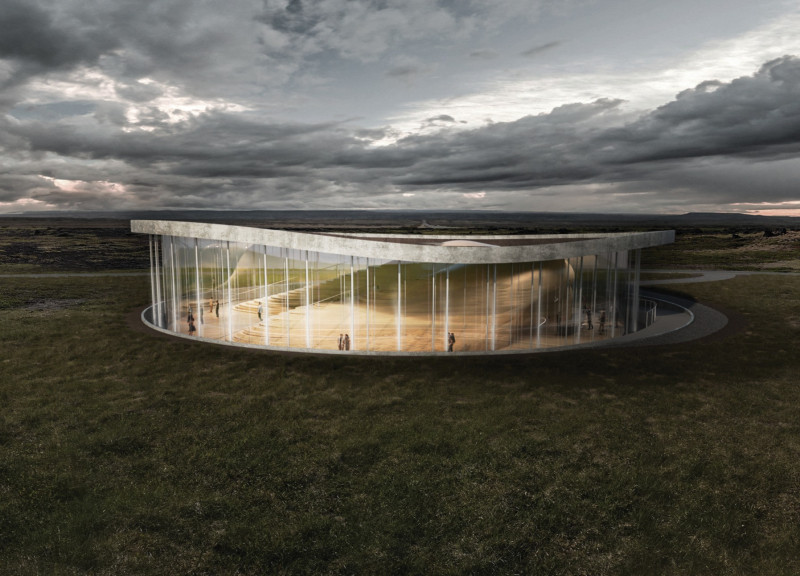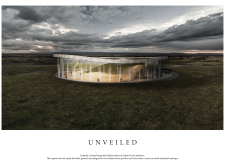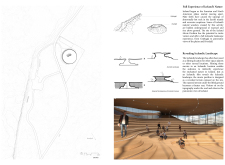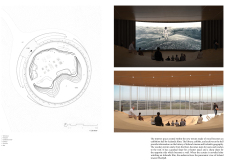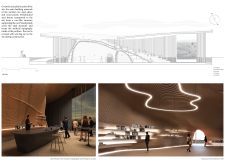5 key facts about this project
At its core, the Iceland Movie Pavilion represents a celebration of Icelandic culture and geography. The architectural design seeks to encapsulate the essence of Iceland through its materials, layout, and structural form. By bridging the cinematic experience with the surrounding landscape, the pavilion becomes a canvas that reflects the narrative of Icelandic cinema, allowing visitors to explore the stories and cultural heritage of the region while being surrounded by the raw beauty of its environment.
Functionally, the pavilion houses several key areas that cater to a multitude of purposes. A primary element is the theater, where audience members can enjoy films while experiencing a direct connection to the landscape through extensive glazing. This design choice allows natural light to filter into the space, creating an atmosphere where the boundaries between the indoors and outdoors are fluid. The arrangement of seating within the theater reflects the contours of the terrain, providing an engaging and communal setting for viewers.
Adjacent to the theater is the exhibition hall, which showcases various aspects of Icelandic cinema, including film history and cultural context. This space is designed to educate and inspire visitors about local film productions and their impact. Furthermore, the pavilion incorporates a library and archive, serving as a resource for those interested in exploring the broader cultural and geographical narratives. A bar area provides a social space that connects visitors further, allowing them to reflect on their experiences within the pavilion and with the surrounding environment.
The architectural design of the pavilion employs materials that resonate with the Icelandic landscape. Steel serves as a fundamental component, providing structural strength while permitting the creation of expansive spaces. The use of wood for the interior walls and ceilings introduces warmth and texture, enhancing the sensory experience within the pavilion. Glass facades are also integral to the design, blurring the lines between inside and outside and ensuring that the breathtaking views of the landscape remain a focal point for occupants.
One of the unique design approaches of the Iceland Movie Pavilion is its organic form, which mimics the natural topography of the surrounding area. By rising from the terrain, the structure seems to emerge from the ground itself, emphasizing the relationship between the pavilion and its environment. This design strategy not only enhances the visitor experience but also reinforces the project's commitment to sustainability and environmental sensitivity.
The project’s attention to detail is evident in its commitment to creating spaces that foster interaction and community engagement. The layout encourages exploration, inviting visitors to wander between spaces and discover the various elements of Icelandic cinema and culture. The design effectively marries functionality with artistic expression, creating a venue that is both informative and enjoyable.
In considering the architectural ideas behind the Iceland Movie Pavilion, one can appreciate how the project redefines traditional notions of a cinema space. It serves as a cultural landmark that embodies the spirit of Iceland, blending the realms of architecture, film, and nature harmoniously. This design invites deeper engagement with the environment and the cultural narratives it houses, challenging visitors to reflect on their own experiences within the context of Icelandic heritage.
For those who wish to explore the nuances of the Iceland Movie Pavilion further, reviewing the architectural plans, architectural sections, and detailed designs can provide valuable insights. Engaging with the project presentation will offer a deeper understanding of the design outcomes and the thoughtful considerations that went into creating this unique architectural experience.


