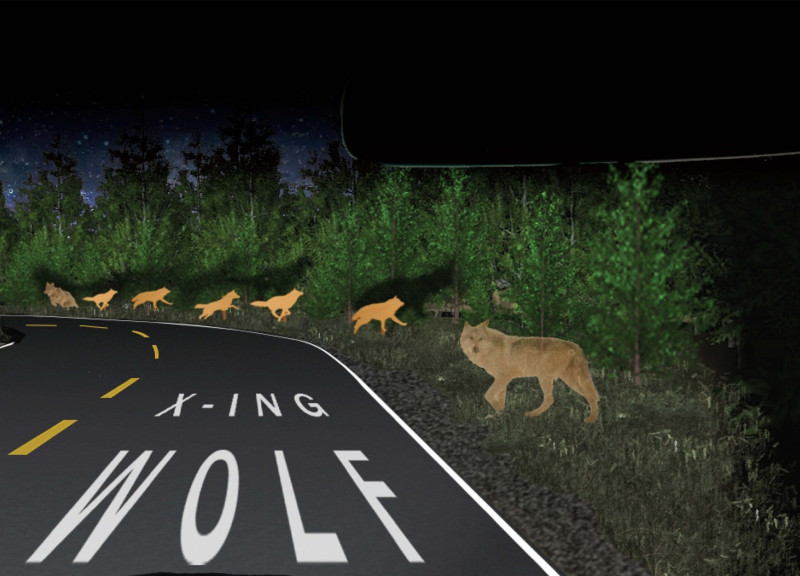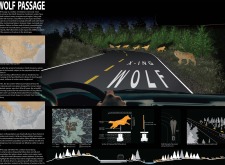5 key facts about this project
At its core, the Wolf Passage project represents an innovative approach to wildlife management, focusing particularly on the intersection of transportation and nature. The design emphasizes the necessity of protecting wildlife by providing secure pathways that allow animals to move safely across busy roads. This thoughtful provision aims to reduce the risk of animal-related accidents while simultaneously promoting the preservation of the Grey Wolf population—an apex predator crucial for maintaining ecological balance in its habitat.
The architectural design features a series of carefully crafted silhouettes that represent wolves, strategically placed along roadways. These silhouettes serve dual purposes: they alert drivers to potential wildlife activity and act as educational markers, instilling a sense of connection between the public and the natural world. By combining art with practical road signage, this project elevates common roadside elements into a medium for storytelling and advocacy.
Several key components contribute to the efficacy and appeal of the Wolf Passage. The use of steel tubing to create the silhouettes ensures durability against environmental factors, while concrete footings provide a reliable foundation. Additionally, the incorporation of gravel bases enhances drainage and permits the installation to blend seamlessly into the surrounding landscape. The selection of these materials reflects a commitment to sustainability and longevity, two essential pillars of the project’s design philosophy.
Another noteworthy aspect of the Wolf Passage is its emphasis on visibility. The inclusion of illuminated elements enhances safety during nighttime by making the silhouettes more discernible to drivers, thereby reinforcing the project's functional intent. This strategic use of light illustrates how design can significantly influence human behavior and promote ecological sensitivity in an everyday context.
The project also addresses the cultural aspects of wildlife perception. By choosing to represent wolves positively, the design challenges historical biases and encourages a more nuanced understanding of these animals. This narrative plays a crucial role in fostering empathy and respect for wildlife, particularly in areas where fear has historically overshadowed appreciation.
Additionally, the Wolf Passage integrates local historical and ecological data to paint a comprehensive picture of the Grey Wolf's past and present. By highlighting geographical ranges and the impact of urbanization on these animals, the design not only raises awareness but also serves as a resource for education on larger environmental themes.
The unique design approaches exhibited in the Wolf Passage exemplify how architecture can engage with environmental and social issues. This project is not merely a structural intervention; it encompasses a thoughtful dialogue about human interaction with nature, pushing boundaries in how we perceive and manage wildlife in our urban environments. The combination of artistic expression and functional design enables the project to foster a deeper understanding of ecology while simultaneously enhancing the safety of pedestrians and wildlife alike.
To explore the Wolf Passage further, readers are encouraged to review the intricate architectural plans, sections, and designs that detail the project’s comprehensive approach. By delving into these architectural ideas, one can gain a richer understanding of the thoughtful considerations embedded in this design, illustrating the potential of architecture to create meaningful connections between people, wildlife, and the surrounding environment.























