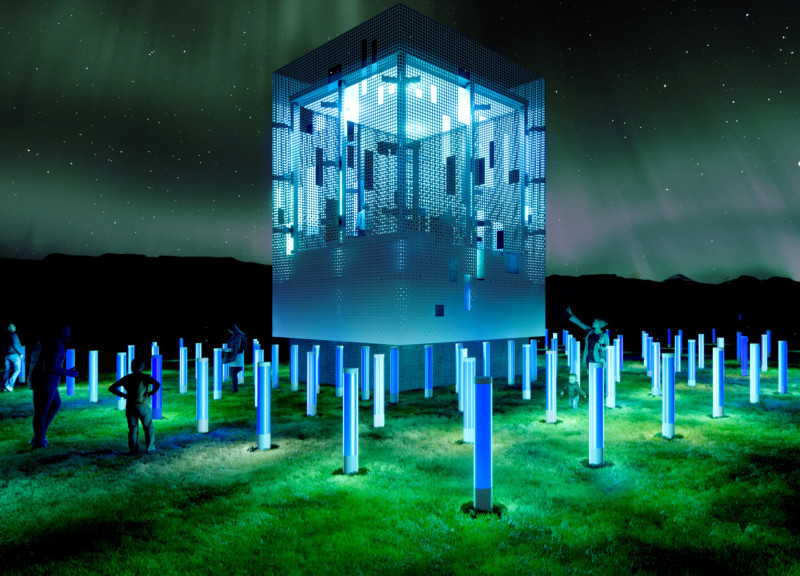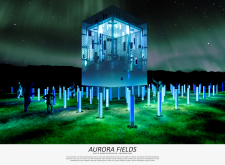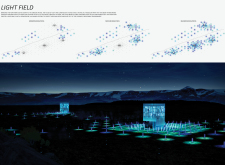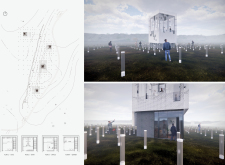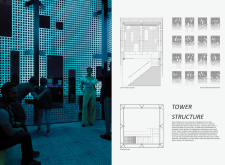5 key facts about this project
At its core, Aurora Fields symbolizes a dialogue between human ingenuity and the natural landscape. The project utilizes a systematic approach to architecture, integrating a series of modular light poles and a central observation tower that collectively forms an interactive pathway. This design encourages engagement and exploration, guiding visitors through the illuminated installation and inviting them to immerse themselves in the spectacle of the night sky.
Functionally, the project caters to tourism and experiential engagement, creating a space where visitors can gather, reflect, and appreciate the natural beauty that surrounds them. The structural elements are not merely aesthetic; they are integral to the overall experience of the location. The landscape is treated as a canvas upon which the installation plays, highlighting the interaction between built and natural forms.
The architectural design incorporates a variety of materials, all carefully selected to enhance visual dynamics and sustainability. Perforated aluminum panels are used for the light poles and the tower, creating a play of light and shadow that reflects the movement of the auroras. These panels allow the structure to resonate with the environment, making the architecture appear light and ethereal. Additionally, energy-efficient LED lighting in shades of blue and green serves to imitate the colors of the Northern Lights, creating a dynamic atmosphere that shifts as visitors move through the space.
Concrete is employed for the foundation, providing essential stability against Iceland's variable weather. The central tower includes expansive glass surfaces that frame sweeping views of the dramatic landscape while simultaneously inviting the outside in. The thoughtful integration of sustainable materials reflects a commitment to minimizing environmental impact while creating a visually compelling installation.
A unique aspect of the design is its modularity, allowing for site-specific adaptations. The varying heights of the light poles not only create visual interest but also establish a rhythmic cadence throughout the installation. This tiered approach directs the eye upward, encouraging visitors to look towards the sky. The configuration of the elements also fosters a sense of community, as the layout is designed to facilitate social interaction and collective experiences.
The blend of architectural ideas found within Aurora Fields represents a contemporary interpretation of how built environments can celebrate and enhance natural phenomena. It stands as a landmark of thoughtful design that respects its geographical context and resonates with visitors on multiple sensory levels. The project effectively bridges the gap between architecture and the dynamic beauty of the Icelandic landscape, embodying a vision that is both inviting and transcendent.
For those interested in gaining a deeper understanding of Aurora Fields, further exploration of architectural plans and sections will provide valuable insights into the design's structural and functional details. By examining the architectural designs in-depth, one can appreciate the intricate thought processes that shaped this unique project and its contribution to the field of architecture in relation to its environment.


