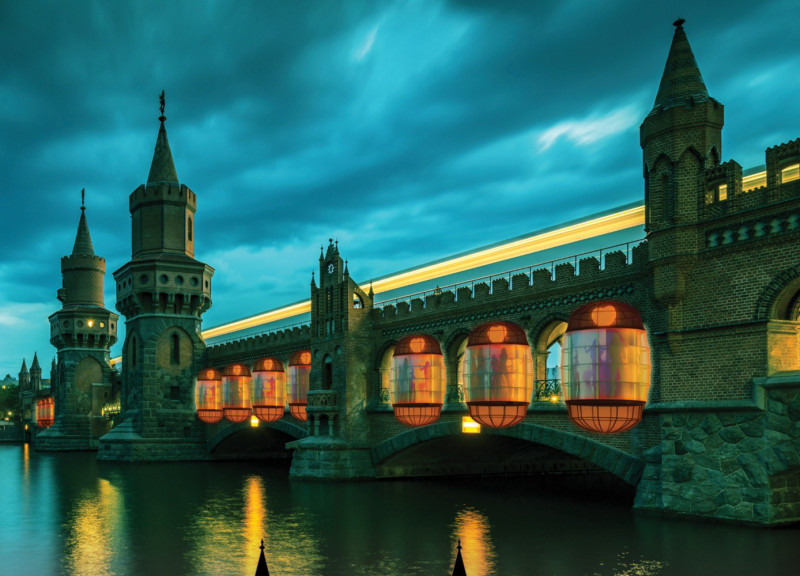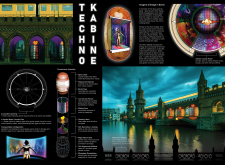5 key facts about this project
The primary function of the TECHONO KABINE is to provide a space where individuals can immerse themselves in the auditory and visual experiences associated with techno music. Users can interact with the installation, selecting music and visuals that resonate with them, thereby fostering personal connection and community involvement. The innovative design is characterized by its lightweight nylon shell, durable waterproof materials, and illuminated features that enhance visibility and engagement. The cabin's transparent elements promote interaction between users and passersby, inviting a broader audience into the world of techno culture.
Modularity is a core aspect of the TECHONO KABINE's design. The installation is composed of pre-fabricated components that facilitate quick assembly and transportability. This approach allows for flexibility in placement along the river, making it adaptable to different contexts and enhancing urban connectivity. Another notable feature is the cabin's glowing heart, which signals when the space is occupied, further promoting social interaction. The curvature of the design, along with its vibrant use of colors reflective of Berlin's flag, distinguishes it from traditional music installations. The incorporation of curved LED panels adds another layer of interactivity by providing a dynamic visual display.
The integration of modern materials such as a rigid steel frame and a fiberglass exoskeleton supports the structural integrity of the TECHONO KABINE while ensuring a lightweight and engaging spatial experience. This architectural design not only addresses functionality by accommodating movement and engagement but also underscores a commitment to local identity through material and design choices. The project exemplifies a thoughtful approach to creating a contemporary urban space that reflects the culture and history of Berlin.
For a comprehensive understanding of the TECHONO KABINE, readers are encouraged to explore the architectural plans and sections that detail the structure and its elements. Delving into these aspects will provide deeper insights into the architectural ideas and design methodologies employed throughout the project.























