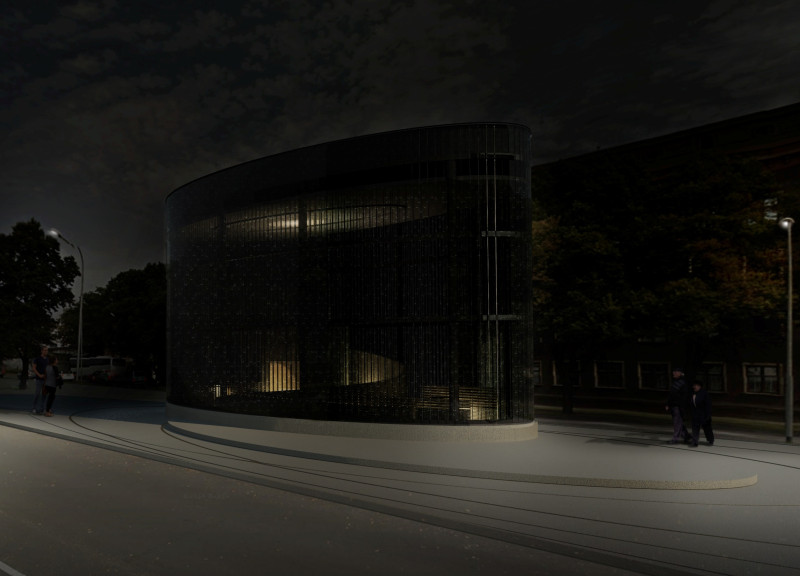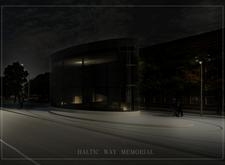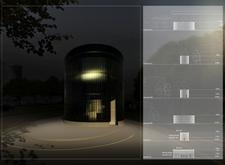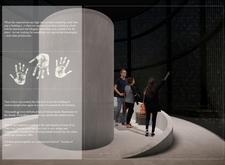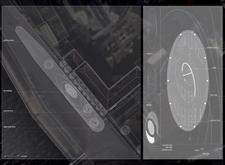5 key facts about this project
The primary function of this memorial is to provide a space for reflection and remembrance, allowing visitors to engage with the narrative of the Baltic Way. It serves not only as a commemorative structure but also as a community gathering place, promoting understanding and dialogue among individuals who visit. The design integrates areas for exhibitions and educational activities, inviting exploration while fostering a deeper appreciation for the historical context it represents.
Distinctive elements define the architectural composition of the Baltic Way Memorial. A notable feature is the dynamic façade, composed of dark glazing that reflects light and the surrounding environment. Throughout the day, the interplay of natural light enhances the memorial's presence, while at night, the illumination of handprints embedded in the façade creates a compelling visual experience. These handprints symbolize individual identities coming together, merging personal stories into a collective memory that honors the participants’ courage.
The choice of materials in this project is particularly important, as they not only address visual aspects but also contribute to the building's longevity and environmental sustainability. The combination of glazing, concrete, natural stone, and steel creates a robust and enduring structure. The concrete grounds the memorial, providing stability, while the natural stone adds warmth and a connection to the landscape. The use of glazing for the façade blurs the lines between inside and outside, inviting natural light into the space and allowing for a sense of openness and accessibility.
Spatial organization is another key element of the design. Visitors are guided through a series of paths that curve and flow, reflecting the historical journey of the Baltic Way. This layout encourages visitors to navigate the site deliberately, promoting moments of pause and contemplation. The interior spaces are designed to be inviting, with softer materials and rounded forms, facilitating gatherings and fostering community connections. These thoughtful design approaches enhance the user experience, making the memorial both a site for quiet reflection and active engagement.
Unique aspects of the Baltic Way Memorial lie in its integration of personal elements and community interaction. The inclusion of handprints on the façade emphasizes the importance of individual contributions to the group narrative, allowing visitors to connect on a personal level. Furthermore, the memorial is designed to be a living space that evolves over time, as it accommodates changing exhibitions and community events, keeping the spirit of the Baltic Way alive and relevant.
As you explore this architectural project, you are encouraged to delve into the architectural plans, sections, and designs available for review. These elements provide deeper insights into the creative processes and ideas that shaped the Baltic Way Memorial. By examining the various aspects of this project, from its materials and spatial arrangements to its unique design approaches, you will gain a comprehensive understanding of how architecture can serve as a vessel for collective memory and community engagement. The Baltic Way Memorial stands as a testament to resilience and unity, inviting ongoing reflection and honoring the ideals of freedom for future generations.


