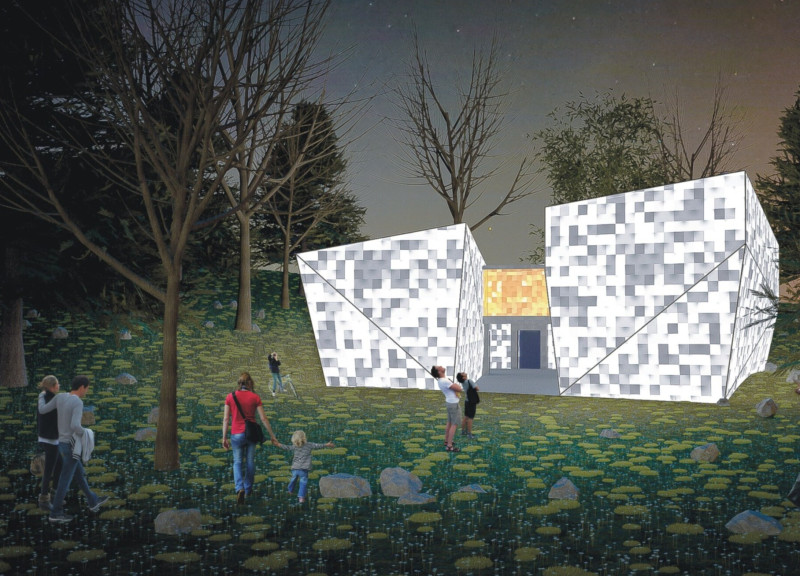5 key facts about this project
The design incorporates three main structures that accommodate a total of 478 niches. These are strategically organized to create an inviting environment that encourages contemplative interaction. The larger structure includes 350 niches for adults, while the smaller one houses 128 niches designated for children or unidentified individuals. This division within the columbarium reflects an inclusive approach to memorialization, ensuring that each life is honored appropriately.
The central gathering space is an important feature of the design. This area is positioned lower than the surrounding landscape, enhancing the intimate atmosphere and inviting families to gather for memorial services or personal reflection. The pathways connecting the various structures are designed to navigate the site’s natural elevation changes, further enriching the visitor experience.
Unique Approaches to Design
"The Light of Memory" stands out due to its innovative use of materials and light. The façade employs ETFE, which allows for the integration of illuminated surfaces. This feature not only enhances the aesthetic of the columbarium but also symbolizes the illumination of memory, creating a serene environment for visitors.
Another noteworthy aspect of the design is its careful integration with the natural surroundings. The columbarium is nestled among trees and landscaped elements that aim to create a harmonious relationship between architecture and nature. This selection of siting allows visitors to engage with the serene environment, enhancing their experience of remembrance.
In addition to the memorial niches, the project includes functional facilities such as a café and a flower shop. These amenities are intended to support visitors, providing them with spaces to gather and reflect, as well as to purchase flowers or refreshments during their visit. By considering the needs of visitors, the columbarium serves not just as a resting place for the deceased, but as a supportive community space.
Distinctive Architectural Features
The overall spatial configuration of "The Light of Memory" promotes interaction and contemplation. Each structure and pathway is designed to encourage movement through the site, facilitating a deeper engagement with the themes of memory and loss. The innovative lighting design emphasizes this approach, where varying light conditions throughout the day create different atmospheres, enhancing the meditative experience of the columbarium.
The careful choice of materials, including the use of reinforced concrete, wood, glass, and steel, underpins the structural integrity of the design while ensuring a warm, inviting atmosphere. The combination of technology and natural materials reflects contemporary architectural practices while respecting the emotional context of the site.
Readers are encouraged to explore the project presentation for a more in-depth examination of the architectural plans, sections, and designs. Additional insights can be gained regarding the thought process behind the architectural ideas and unique features that make "The Light of Memory" a significant addition to Riga’s cultural landscape.






















