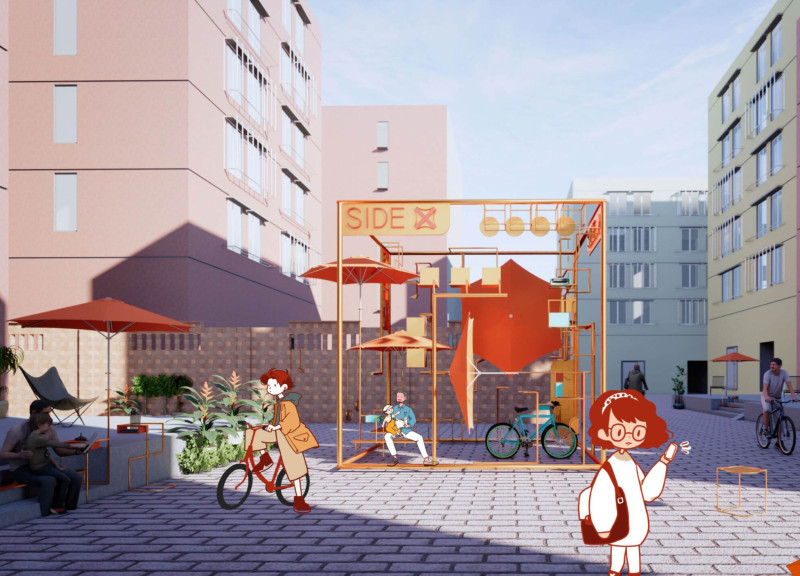5 key facts about this project
The essential concept of the Urban Reading Toolkit revolves around creating a sculptural playground for users, where each side of the structure serves a unique purpose. The toolkit is designed as a four-sided scaffold that invites various activities such as reading, cycling, and even socializing, demonstrating a deep understanding of user needs and environmental context. These intuitive design choices encourage individuals to occupy public areas meaningfully and reclaim the ownership of shared spaces.
One of the significant components of this architectural design is the book exchange unit, which innovatively integrates illumination to enhance the reading experience. This side of the scaffold acts like a jewelry box for literature, allowing visitors to discover books in a setting that encourages exploration. The presence of a light source—potentially driven by advanced lighting technology such as LED or fiber optics—ensures that reading can occur at any time, bolstering accessibility.
Furthermore, the Urban Reading Toolkit includes a bicycle stand that skillfully aligns with the scaffold structure. This thoughtful integration caters to the urban cyclist's needs while reinforcing the project's commitment to sustainability and alternative modes of transportation. The design ensures the safe and secure parking of bicycles, serving multiple users at once and promoting a healthier lifestyle in the urban fabric.
Another noteworthy aspect of the design is the careful consideration of environmental comfort through the incorporation of light and shade systems. The provision for umbrella holders and canopies reflects an awareness of climatic conditions, allowing users to seek relief from sun exposure or inclement weather. This feature enhances the usability of the space, making it more inviting for prolonged engagement.
The toolkit also prioritizes technological relevance, incorporating charging stations for mobile devices alongside book holders. This functionality acknowledges the contemporary user's reliance on technology while providing a seamless blend between traditional reading spaces and modern connectivity. By allowing users to recharge both devices and their minds, the design effectively enhances the quality of the user experience.
Another commendable element of the Urban Reading Toolkit is the inclusion of easily detachable tools, which empowers users to reconfigure the space according to their immediate preferences. This flexibility encourages dynamic interactions with the design, allowing it to adapt to various events, from community readings to intimate gatherings. Such reconfigurability adds a layer of versatility, ensuring the installation remains relevant to the ever-changing needs of urban dwellers.
The materiality of the Urban Reading Toolkit plays a crucial role in its overall success. The structural components predominantly utilize lightweight metals—such as steel or aluminum—balancing durability and ease of transport. Additionally, elements like fiberglass for the light fixtures and composite materials for seating ensure a cohesive design that is both functional and appealing.
This project represents a progressive step in urban architecture, focusing on creating impactful spaces that foster connection and engagement. By merging functionality with user-centered design, the Urban Reading Toolkit showcases how architecture can support social interactions, promote reading, and encourage mobility within the urban environment.
Readers interested in exploring this project further are encouraged to delve into the architectural plans, sections, and designs that illustrate the intricate design ideas behind the Urban Reading Toolkit. The comprehensive details presented will provide additional insights into how this innovative project can inspire similar developments in urban settings.


























