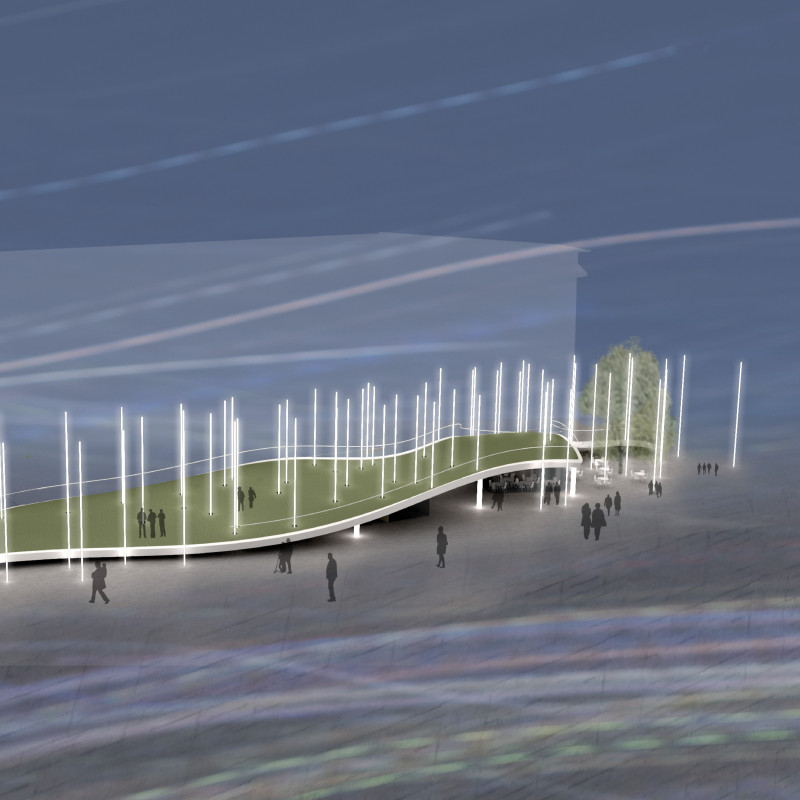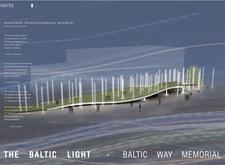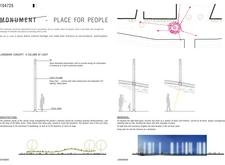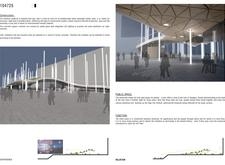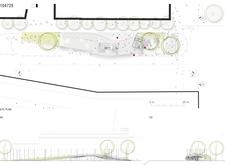5 key facts about this project
This project embodies the spirit of unity and resilience among the Baltic peoples, utilizing architecture to create a dialogue between history and modernity. The design captures the essence of the Baltic Way, the peaceful demonstration that marked a pivotal moment in the struggle for independence. By integrating elements of light and interaction, the memorial transcends traditional forms of commemoration, inviting visitors to actively engage with the narrative of their shared history.
The functional aspects of the Baltic Light memorial are thoughtfully considered, with various components working together to fulfill its purpose. Central to the design is a series of fluid pathways that guide visitors through the site, echoing the movement and interconnectedness of the demonstrations they commemorate. As the pathways meander, they lead to vibrant gathering spaces, including an exhibition hall and a café designed in the “house within a house” concept. These spaces not only serve as functional areas for social interaction but also create opportunities for cultural exchange and community activities.
A key feature of the memorial is its innovative use of light. The incorporation of glass-laminated photovoltaic cells enables the structure to harness solar energy, illuminating the memorial while emphasizing sustainability. The use of safety glass in light columns provides a transparent yet secure way to celebrate the idea of illumination as a symbol of hope. These elements serve a dual function: they are both environmentally conscious and enhance the overall aesthetic appeal of the design.
The architectural materials utilized in the project further contribute to its identity. The robust steel substructure provides necessary stability, while the prefabricated laminated timber units support a lightweight, yet sturdy form. This thoughtful selection of materials demonstrates a commitment to sustainability and efficiency, aligning with modern architectural practices.
A distinctive aspect of the Baltic Light memorial is its emphasis on creating an inclusive environment that encourages public participation. The design fosters spaces where visitors can reflect, gather, and celebrate. Elevated platforms offer panoramic views of the nearby Daugava River, connecting the memorial to its surroundings and reinforcing the relationship between past events and present experiences.
Moreover, the project successfully blends historical significance with contemporary architectural ideas, allowing it to resonate with a diverse audience. The interactive nature of the design invites visitors to immerse themselves in the memorial’s narrative, creating a layered understanding of the events it represents. The emphasis on movement within the site, both literal and metaphorical, reflects the ongoing journey of the Baltic peoples toward unity and independence.
For those interested in a deeper understanding of the architectural intent behind the Baltic Light memorial, the project presentation offers insights into the architectural plans, sections, and detailed designs that reveal the thought processes and concepts driving this innovative project. Engaging with these elements will provide a comprehensive view of the architectural ideas that contribute to its overall success. The Baltic Light memorial stands as a testament to the power of architecture to foster community, celebrate history, and inspire future generations.


