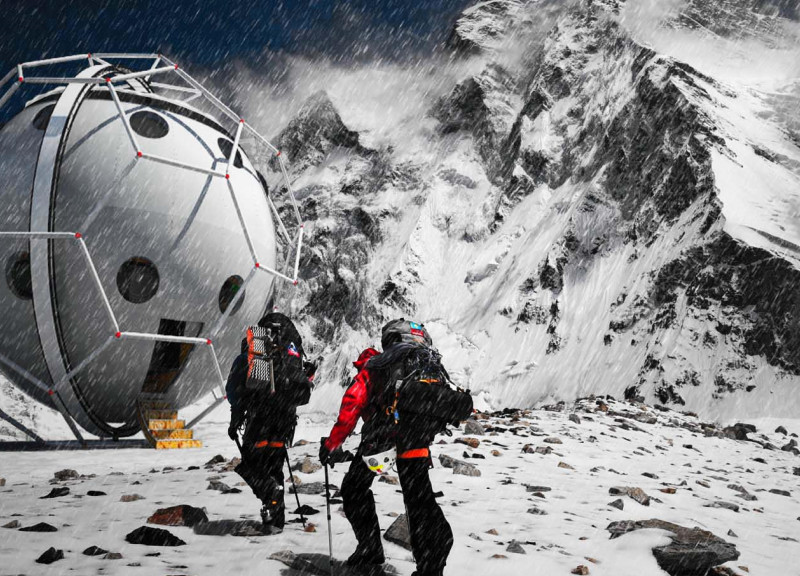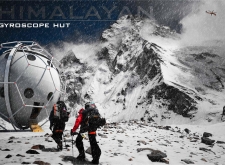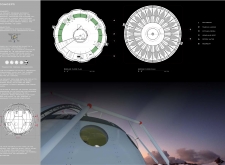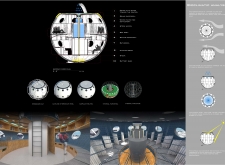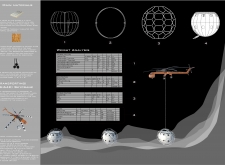5 key facts about this project
In terms of design, the hut adopts a semi-spherical, truncated icosahedron shape, a configuration inspired by natural geometric forms. This design is not only visually captivating but plays a crucial role in its structural stability, allowing it to maintain equilibrium on sloped surfaces. The unique geometric layout facilitates efficient space utilization and promotes community interaction among users, with communal areas that encourage social engagement.
The project's architectural plan emphasizes adaptability and resilience. It accommodates up to 20 individuals, combining comfort with practicality. The ground floor integrates essential amenities, including a central core that houses bathrooms, kitchens, and storage areas, while providing communal seating spaces that strengthen the sense of camaraderie. Above, the upper level is designated as additional sleeping quarters, designed to maximize vertical space and offer residents panoramic views of the majestic surroundings through strategically positioned windows.
A standout feature of the Gyroscope Hut is its focus on sustainability and bioclimatic design principles. The structure embraces natural resource capture methods, such as a rainwater collection system, which channels water for various uses, emphasizing the project’s self-sufficiency. The integration of solar panels not only supports indoor energy needs but also reflects a commitment to renewable energy, essential for functioning in remote areas.
The materials chosen for this architectural endeavor are critical to its performance and longevity. High-density polyethylene (HDPE) serves as a lightweight yet durable component, while galvanized steel provides the structural integrity needed to withstand harsh weather. Furthermore, plywood, sourced from compressed wood chips, enhances thermal insulation, ensuring interior comfort in a frigid climate.
The hut's exterior features a metal skin that protects against the elements, while simultaneously offering an aesthetic appeal that resonates with its environment. These material selections underscore the project’s emphasis on sustainability, practicality, and durability, enabling it to adapt to the unpredictable weather patterns typical of high altitudes.
Transportation logistics are also a significant aspect of this architectural project. Engineered to be helicopter-transportable, the hut can be quickly delivered to various locations, ensuring accessibility and rapid response for climbers in need of shelter. This design consideration enhances the hut's utility, making it a critical asset for those undertaking alpine adventures.
The unique design approach of the Himalayan Gyroscope Hut encapsulates a harmonious blend of architectural integrity, environmental consideration, and user-centered functionality. Its carefully thought-out features respond directly to the challenges posed by the Himalayan environment, demonstrating an understanding of the climbers’ needs in terms of safety, comfort, and community.
Overall, this project serves as a valuable example of how architecture can effectively address the demands of extreme conditions while promoting sustainable practices. For those interested in delving deeper into the specifics of this architectural design, exploring the details of the architectural plans, sections, and innovative design ideas will provide an enriching perspective on the extensive thought and planning that has gone into this remarkable project.


