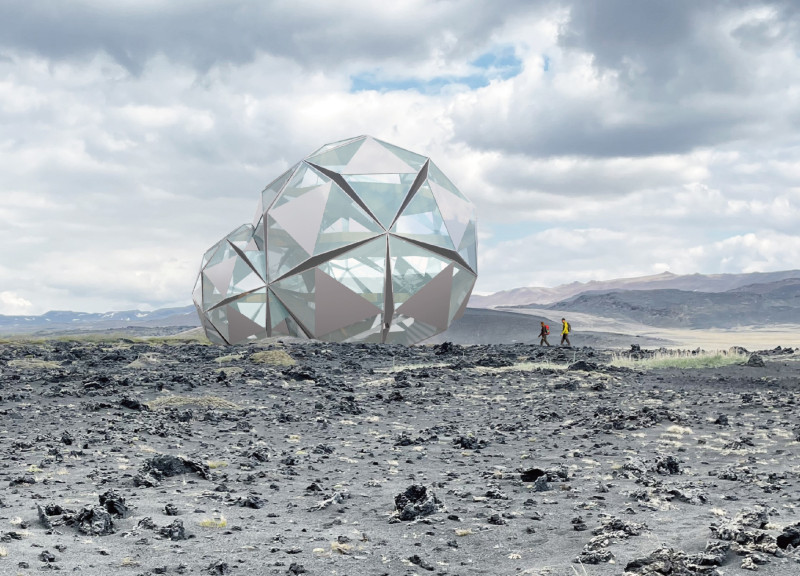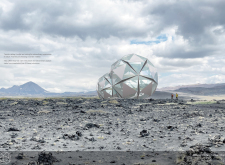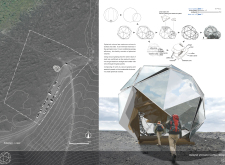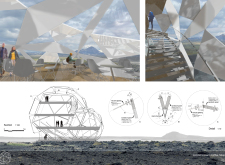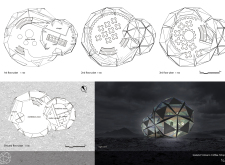5 key facts about this project
The architectural design of the coffee shop takes inspiration from the geometry of an icosahedron, which consists of 20 triangular faces. This form is both visually appealing and practical, allowing for maximized internal space while minimizing overall surface area. This approach is significant for achieving energy efficiency, a critical factor in a climate where maintaining warmth is essential. The structure’s geometric design permits ample natural light to filter in, offering patrons breathtaking views of the surrounding volcanic landscape, enhancing their connection to nature.
Materials play a crucial role in the project's overall functionality and aesthetic. The exterior incorporates vacuum glazing panels, which deliver superior thermal performance while allowing unobstructed vistas. These panels are complemented by sandwich panels which provide essential insulation, ensuring that heat is retained within the building. The use of stainless steel for structural elements contributes to durability and resilience, necessary attributes given the exposure to the elements in this remote location. The warmth of wooden finishes in the interior spaces adds a cozy touch, making the environment inviting and conducive to relaxation.
The coffee shop is designed with multiple levels, each serving distinct purposes that enhance the visitor experience. The ground floor welcomes guests with a spacious area dedicated to the coffee serving counter, surrounded by seating arrangements that encourage social gatherings. Transitioning to the second floor, visitors encounter an exhibition space that showcases local culture and geological phenomena, enriching the educational aspect of their visit. This level's elevated position allows for a panoramic view that deepens the connection between the interior and the remarkable exterior landscape.
The third floor provides additional multipurpose space, adaptable for various community events or supplementary seating. A spiral staircase connects these different levels, acting as both a functional circulatory element and a captivating visual feature within the interior, embodying the project's commitment to innovative design.
What sets the Iceland Volcano Coffee Shop apart is its deep connection to the surrounding environment. The icosahedral form, indicative of resilience and adaptation to natural elements, reflects the landscape's geological characteristics while promoting a sense of harmony between the inhabitable space and its setting. Both the façade's transparent materials and the dynamic interplay of light within the space foster an experiential relationship with the natural surroundings, encouraging patrons to appreciate the stunning Icelandic terrain.
Designed to operate with sustainability in mind, this coffee shop exemplifies modern architectural approaches by utilizing energy-efficient strategies that reduce its ecological footprint while providing a functional communal space. The careful consideration of materials and design concepts not only addresses the needs of its users but also reinforces the relationship between architecture and the environment.
For those interested in exploring this project further, it is highly encouraged to review the architectural plans, architectural sections, and architectural designs available. These elements provide insight into the innovative architectural ideas that underpin the Iceland Volcano Coffee Shop, offering a deeper understanding of its unique approach to blending functionality, sustainability, and aesthetic appeal.


