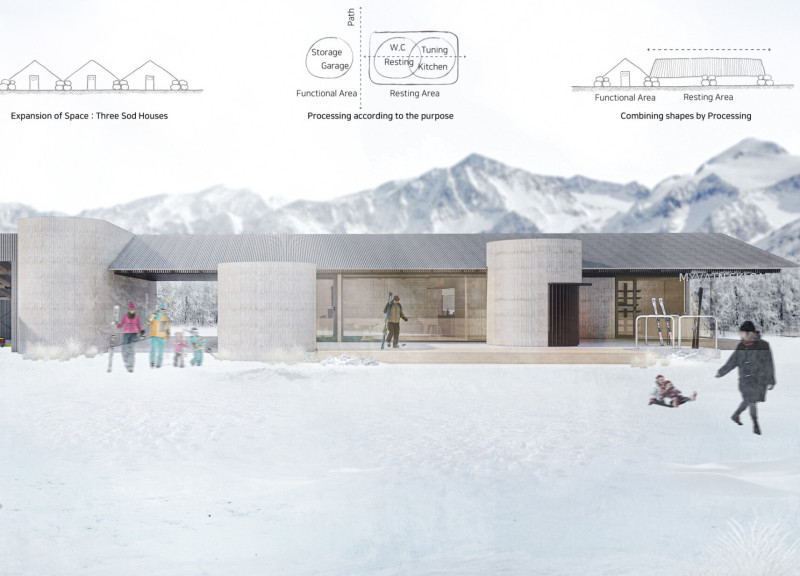5 key facts about this project
Unique Design Approaches to Landscape and Functionality
This project features three distinct but interconnected structures, each serving a specific purpose. The resting area offers warmth and comfort, providing users a place to socialize after outdoor activities. The ski tuning center is essential for maintaining gear, addressing the practical needs of enthusiasts. The storage garage serves to secure equipment, enhancing convenience for users. The design promotes communal interaction while ensuring privacy through well-planned zoning of spaces.
The use of local materials plays a critical role in this design. Concrete made with volcanic ash, timber sourced from nearby forests, and a matte stainless steel roof ensure durability and resilience against harsh weather. This selection not only addresses environmental concerns but also embraces the cultural significance associated with traditional Icelandic materials. The integration of natural elements into the structure enhances thermal performance, an essential consideration for comfort in extreme cold.
Architectural Harmony with Nature
Engaging visually with its surroundings, the project includes a prominent viewing deck that fosters a connection between users and the dramatic Icelandic landscape. This feature reflects a careful consideration of site-specific attributes, drawing attention to the natural beauty that surrounds the structures. The central passageway serves as a physical and conceptual link between the three houses, promoting fluid movement and interaction.
The overall aesthetic merges contemporary architectural ideas with a tribute to historical practices. The careful consideration of form, materials, and spatial dynamics creates a cohesive architectural statement that respects its context. This approach results in a design that is not just functional but also resonates with the cultural narratives of the region.
Explore the project presentation for more details on the architectural plans, sections, designs, and unique architectural ideas that define this innovative project. Engaging with these materials will provide further insights into the thoughtful design processes and considerations that shape the "Three Sod Houses" project.


 Min Jun Kim,
Min Jun Kim, 























