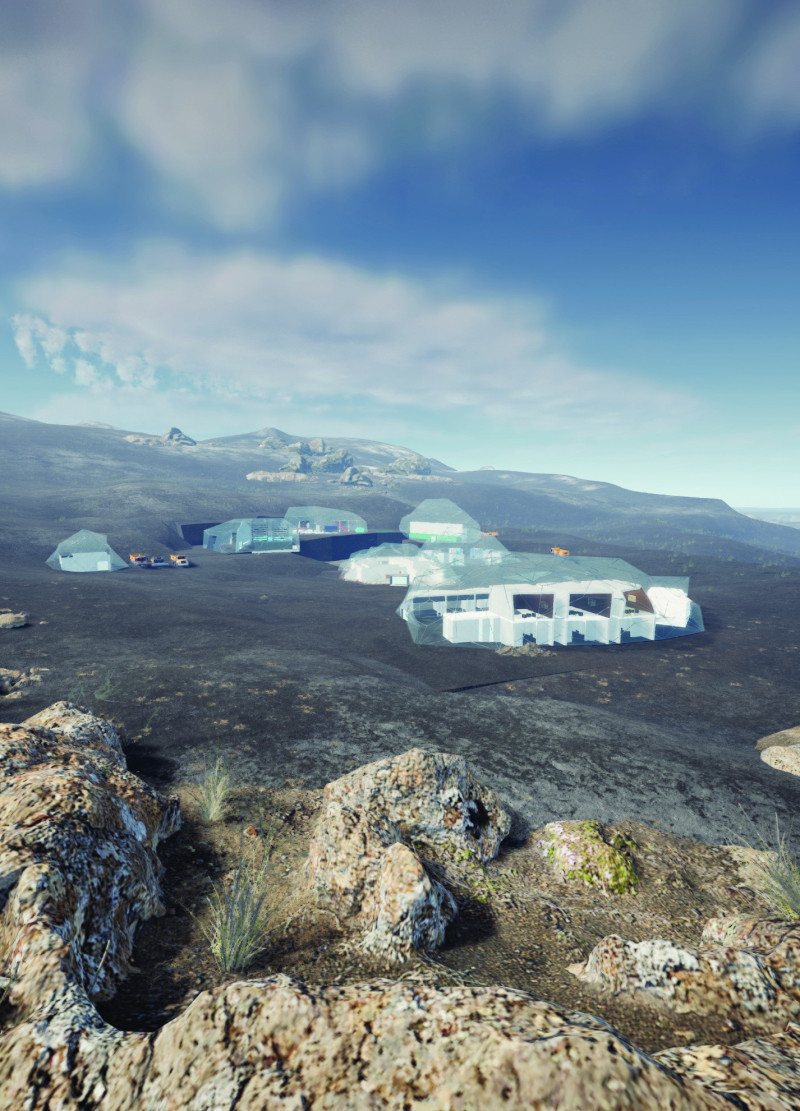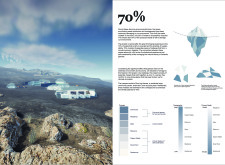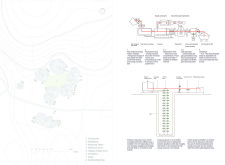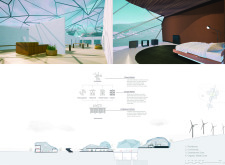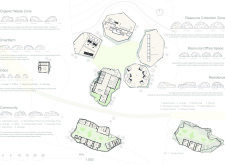5 key facts about this project
The essence of "70%" lies in its ability to represent a blend of sustainable architecture and community-oriented spaces. By modeling the design after the fragmented forms of icebergs, the project symbolizes not only the beauty of nature but also the urgent environmental issues we face. Informed by the characteristics of Icelandic glaciers, the design employs a fragmented massing approach that evokes the image and attributes of ice formations, establishing a strong connection between architecture and environment.
Functionally, the project is a composite of four vital components: residential spaces, a community center, a smart farm, and a resource management facility. Each aspect has been carefully integrated to foster interconnectedness and promote a cohesive community experience. The residential sections cater to both tourists and local inhabitants, promoting a shared living ethos that includes communal bathrooms and common areas, thus emphasizing sustainability in everyday living.
The community center serves as the nucleus of social interaction, providing a space for local gatherings, events, and educational programs focused on sustainability and waste management practices. This area is designed to encourage community engagement and facilitate a dialogue around environmental stewardship. In parallel, the smart farm introduces innovative agricultural techniques, including vertical farming systems, allowing for efficient year-round crop production. This feature not only enhances local food security but also complements the project’s overarching goal of sustainability.
A significant element of the project is the resource management facility, which incorporates advanced waste processing systems. Here, biogas facilities and innovative methods for organic waste conversion are implemented, showcasing how architecture can align with practical recycling efforts. This facility is pivotal in supporting the project’s evolving narrative around the circular economy, transforming waste into energy and other valuable resources.
The materials selected for "70%" reflect a commitment to sustainability and environmental integration. Reinforced concrete provides the structural backbone, ensuring durability against Iceland’s climatic conditions. Glass panels are strategically used within the ice-like structures to create a sense of openness and connection with the surrounding landscape while maximizing natural lighting. The incorporation of wood in interior spaces fosters warmth and comfort, promoting a sense of homeliness. Additionally, bio-based insulation enhances energy efficiency, while the use of recycled materials underscores the project’s goal of minimizing environmental impact.
Unique design approaches are evident throughout the project. The architectural form not only acknowledges the visual characteristics of icebergs but also incorporates functionality that resonates with the local culture and climate. By seamlessly blending these aspects, "70%" is a testament to what can be accomplished when design is driven by a profound understanding of environmental ethics and community needs.
This project stands as an architectural response to contemporary global challenges, illustrating how buildings can play an active role in advocating for sustainability. By bridging the gap between everyday life and ecological responsibility, "70%" invites community members and visitors alike to reflect upon and engage in transformative practices. For those interested in delving deeper into the architectural plans, sections, and detailed designs, it is worthwhile to explore the project presentation further to fully appreciate the thoughtful consideration that has gone into every aspect of this innovative architectural endeavor.


