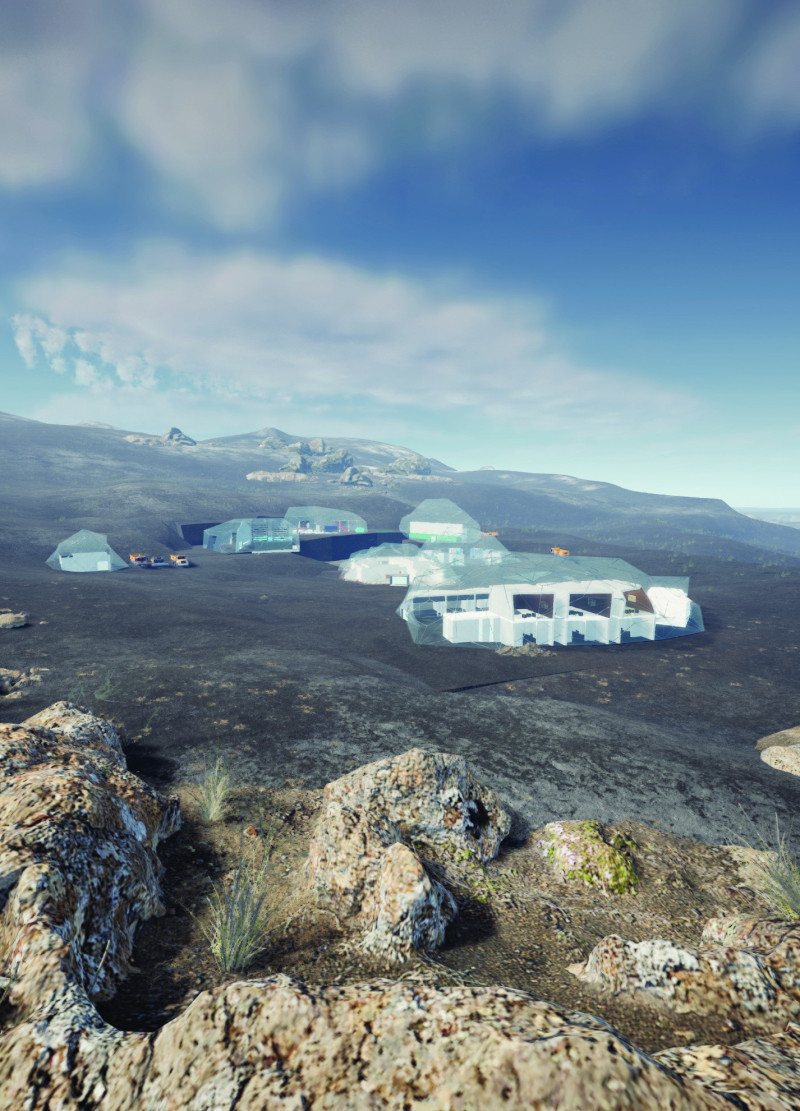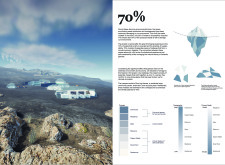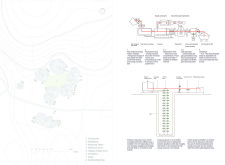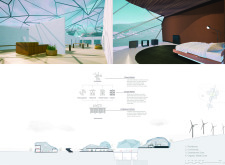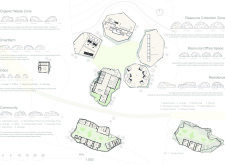5 key facts about this project
The project comprises several distinct yet interconnected functional zones. These include residential spaces designed for both local communities and tourism, a community center for gatherings and workshops, an indoor smart farm for sustainable food production, and a resource management facility that processes waste into reusable materials. Each zone serves a specific purpose while contributing to an overarching theme of sustainability.
Innovative design approaches are central to what makes this project different from traditional architectural practices. The form and layout mimic iceberg fragments, symbolically representing the hidden waste problem beneath the surface of society. Each element of the architecture is intentionally planned to maximize efficiency and minimize environmental impact.
Sustainability features are integrated throughout the project. This includes a waste management system that promotes recycling and resource recovery, energy generation through renewable sources such as geothermal and biogas systems, and water recycling mechanisms that reduce consumption levels.
Materiality is another critical consideration. The architecture incorporates glass for transparency and natural light, reinforced concrete for structural integrity, wood for a warm interior ambiance, and eco-friendly insulation to enhance energy efficiency. Steel is used in the structural components, ensuring resilience in the face of harsh weather conditions typical of the Iceland region.
This project invites further exploration. For a more in-depth understanding of its architectural plans, sections, designs, and innovative ideas, readers are encouraged to review the complete presentation of the project. Engage with the materials and details to gain a comprehensive view of this significant architectural endeavor.


