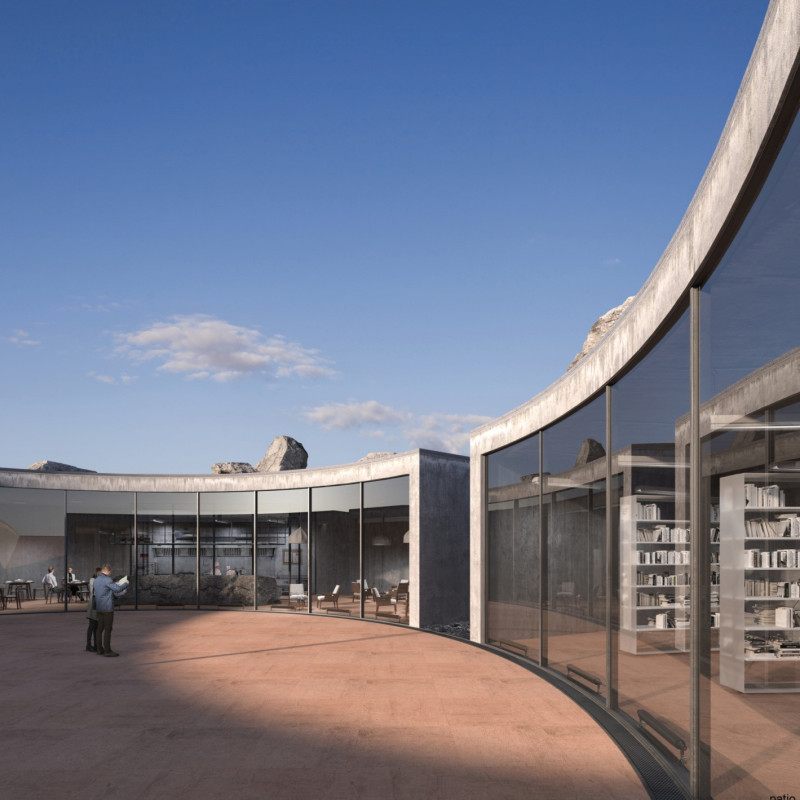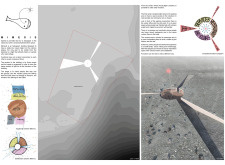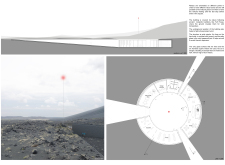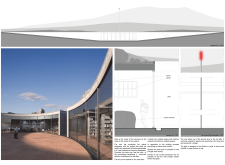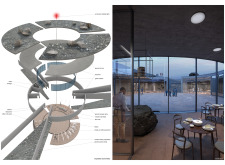5 key facts about this project
The structure is organized around a central atrium, reminiscent of a volcanic crater, serving as a focal point for movement and interaction. Radiating from this atrium, functional areas include a visitor center, library, restaurant, and exposition area. The integration of ramps facilitates an intuitive circulation pattern, allowing for seamless transitions between spaces and accommodating various accessibility needs. The design emphasizes natural light through strategically placed glass panels, which foster a relationship between the interior environment and the scenic landscape.
Unique Design Approaches
One of the distinguishing aspects of the "Mimesis" project is its focus on mimesis—a design philosophy that draws inspiration from natural camouflage and adaptation. By embedding the building within the surrounding topography, the architecture achieves a subtle presence while prioritizing sustainability. The material palette, comprising reinforced concrete, glass, and terracotta, is chosen for its local relevance and aesthetic harmony with the landscape.
The reinforced concrete structure provides durability and stability, essential for withstanding the geological conditions of the area. The extensive use of glass allows for light penetration while offering views of the volcano, fostering a sense of connection with the environment. The terracotta flooring draws on traditional materials, enhancing the thermal performance of the building and ensuring comfort for visitors.
Spatially, the design creates a dialogue between functional spaces and the surrounding natural elements. The central atrium not only facilitates circulation but also acts as a gathering point that encourages community interactions. The incorporation of various apertures within the structure ensures that natural light permeates throughout, contributing to a serene atmosphere conducive to learning and reflection.
Architectural Integration of Nature
The architectural design of "Mimesis" further reflects a commitment to sustainability and environmental stewardship. By utilizing local materials, the project minimizes transportation impact and supports regional artisans. The building's location on the volcanic slope inherently reduces energy consumption through passive heating and cooling strategies, emphasizing ecological responsibility.
Moreover, the design features a prominent light installation that serves as both a practical and aesthetic element, allowing visibility in fog-prone conditions while reinforcing the building's identity. This integration of form and function exemplifies a conscious effort to connect the architectural experience with the natural landscape.
For a deeper understanding of this thoughtful architectural project, explore the architectural plans, sections, and detailed designs that illustrate the innovative approaches employed in the "Mimesis" project. The architectural ideas presented here invite further examination of how design can effectively engage with its environment and community.


