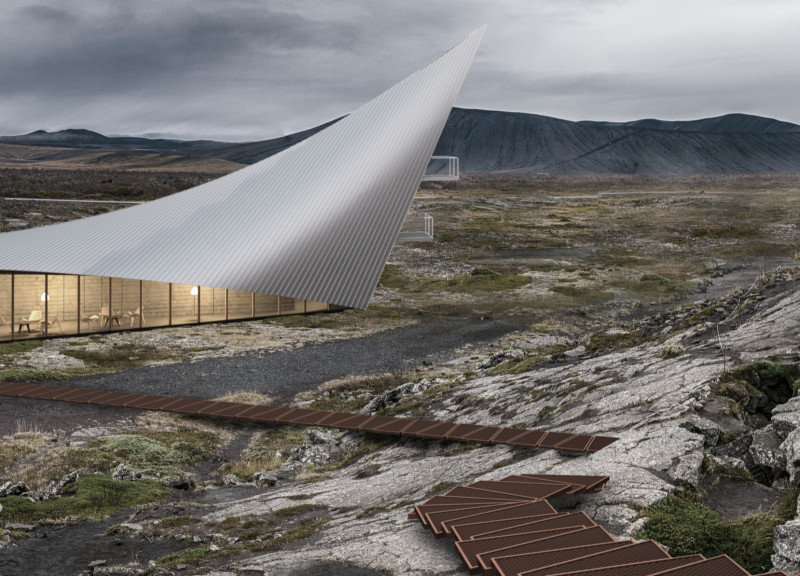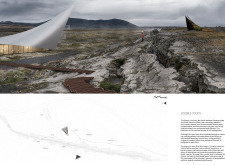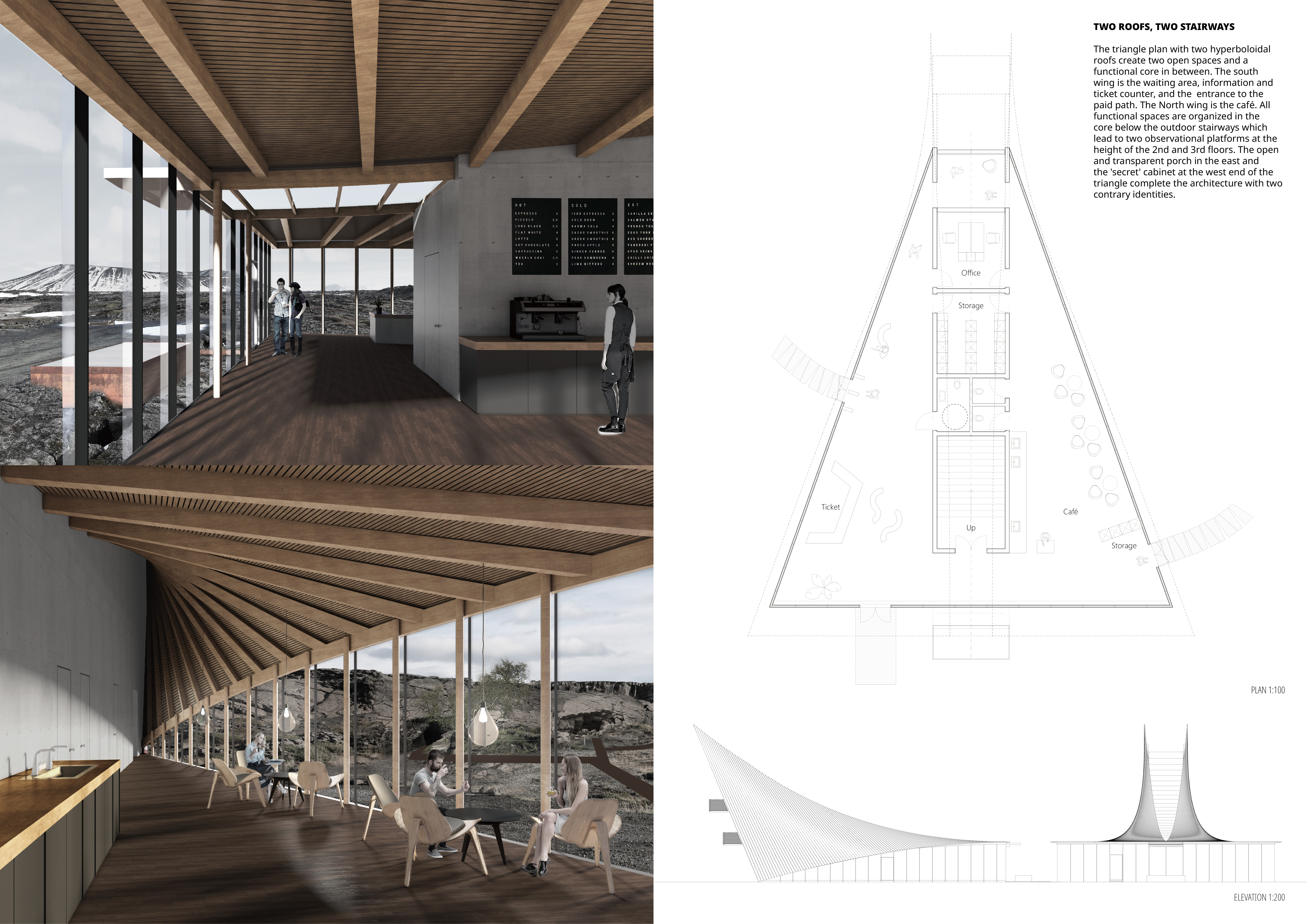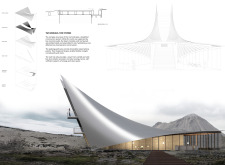5 key facts about this project
The architecture of "Double Touch" comprises two distinct towers, each fulfilling specific functions while remaining interconnected in their overall design. The larger structure serves primarily as a visitor center, offering amenities and information to the public. In contrast, the smaller tower provides intimate spaces for exploration and reflection. This duality encourages flexibility in how visitors interact with the site, allowing them to engage at their own pace and according to their interests.
One of the most notable aspects of the project is its thoughtful approach to materiality. The choice of materials is integral to the design's sustainability and its ability to harmonize with the surrounding environment. The roof is clad in metal, selected for its durability and its role in harnessing solar energy and collecting rainwater. Internal spaces are lined with wood panels, creating a warm and inviting atmosphere that contrasts with the rugged external environment. Concrete forms the foundational elements, ensuring stability and complementing the local geology. Additionally, the use of metal mesh in open staircases enhances transparency and lightness in the overall design.
The spatial organization within "Double Touch" is carefully considered to optimize visitor flow and experience. The entrance is designed to welcome and guide users into the building, with clear pathways leading to various points of interest. Observation platforms are positioned strategically to offer sweeping views of the fissure and its surrounding landscape, prompting visitors to engage with the site from different perspectives. The integration of walking paths allows for exploration beyond the structures themselves, encouraging a deeper connection to the natural environment.
What sets "Double Touch" apart are the unique design strategies that reflect both the physical context and the intended user experience. The roof's hyperboloidal form contributes to rainwater collection and energy generation while simultaneously echoing the undulations of the landscape. The contrasting scales of the two towers not only draw visitors toward them but also create visual interest and diversity in the architectural composition. This interplay of size also serves to highlight the site's geological significance, offering a narrative that invites visitors to reflect on their surroundings.
Natural light plays a pivotal role in the visitor experience within "Double Touch." The strategic placement of openings allows sunlight to filter through, creating varying atmospheres throughout the day. This thoughtful approach enhances both the aesthetic quality of the interior spaces and encourages a deeper engagement with the geological features of the site. The design promotes an exploration of the tension between the built environment and the natural landscape, making it clear that the architecture is not merely a backdrop but an active participant in the narrative of the site.
Overall, "Double Touch" exemplifies a comprehensive understanding of the relationship between architecture and its context. It stands as a testament to how design can facilitate a deeper connection between people and the natural world, inviting exploration and reflection. For readers interested in a more detailed insight into the project, including architectural plans, architectural sections, and architectural designs, consider exploring the full presentation of "Double Touch" to appreciate the range of architectural ideas it encompasses.


























