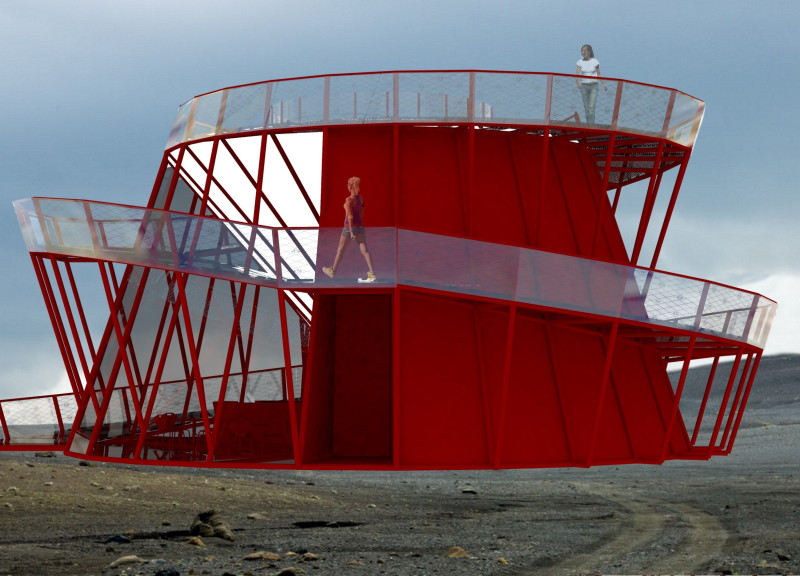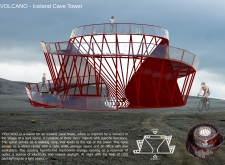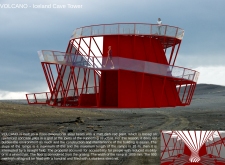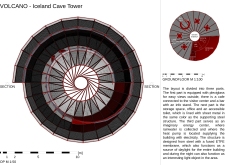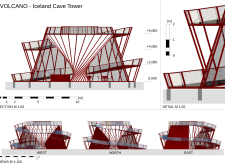5 key facts about this project
The architecture of VOLCANO embodies a unique narrative directly connected to the surrounding natural world. Its design features three key components: a spiral walkway, a conical structure, and a rotating hyperboloid. The spiral walkway ascends gracefully, guiding visitors through a sensory experience of sight and sound, while providing panoramic views of the landscape. The conical structure houses essential amenities, including a café, offices, and restrooms, designed with accessibility in mind. This ensures that all visitors, regardless of mobility challenges, can enjoy the space.
The rotating hyperboloid acts as a reservoir for sustainable energy, symbolizing the natural energy sources inherent to the region. It integrates practical applications, including rainwater collection and natural heating systems, enhancing the structure's overall efficiency and environmental integrity.
Unique Design Approaches
A pivotal aspect of this project lies in its innovative use of materials and forms. The utilization of steel beams, coated with matte dark red paint, provides structural stability while harmonizing with the natural surroundings. Reinforced concrete piles are strategically placed to minimize disruption to the ecosystem. The ETFE membrane, employed for the roof, not only allows for natural light but also creates a dynamic interaction with the climatic conditions in Iceland. This transparency is essential for fostering a connection between visitors and the striking landscape.
The flooring of the walkways incorporates grating to facilitate drainage, effectively addressing the climatic challenges posed by Iceland's wet conditions. This practical consideration enhances user safety and maintains the functionality of the structure without compromising its aesthetic value.
Sustainability is a core design principle in the VOLCANO project. By integrating rainwater harvesting, energy-efficient systems, and natural materials, the project minimizes its environmental footprint while promoting awareness of sustainable practices among visitors.
Exploring the architectural plans, sections, designs, and ideas presented within the VOLCANO project may provide deeper insights into the thoughtful design strategies employed. A closer examination reveals how architecture can reflect and respect the natural world, offering a valuable experience for those who visit this unique structure. The architecture of VOLCANO serves as an example of how design and nature can coexist, creating spaces that educate and inspire.


