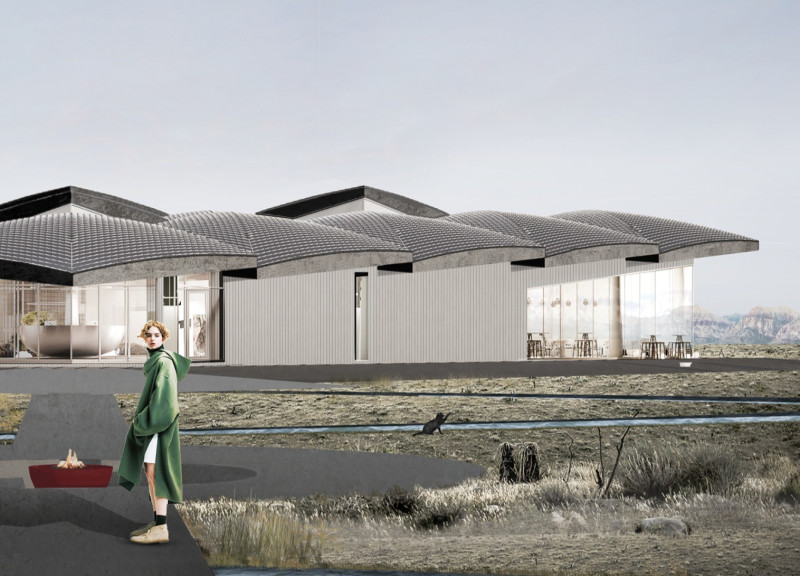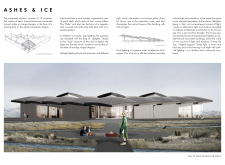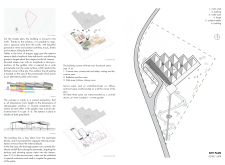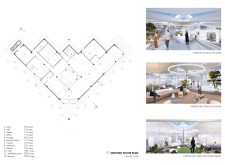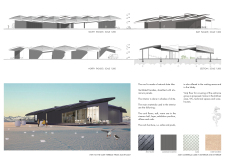5 key facts about this project
The layout features a triangular arrangement, which allows for optimal land use while respecting the surrounding ecosystem. Each module overlaps, contributing to a cohesive whole and forming a parametric mesh shell that enhances both aesthetic appeal and functionality. The roof takes on a hyperboloid shape—a design choice that facilitates natural light distribution and creates a dramatic visual impression.
Innovative Material Use
The project integrates a variety of materials selected for their utility and environmental compatibility. Roofing is clad in natural slate tiles, which provide durability and a distinct visual texture. Aluminum panels are strategically used in the ventilated facades, offering a lightweight yet robust solution. The interior spaces feature cork flooring that enhances acoustics and comfort, particularly in communal areas such as the cinema, café, and foyer. Extensive use of glass throughout the design promotes transparency, fostering a connection with the natural surroundings.
Dynamic Functionality and Zones
Central to the design is the division into three primary zones: a cinema area, an exhibition space, and a café. This zoning approach facilitates efficient circulation and flexibility, allowing the space to adapt to various community functions. The incorporation of triangular skylights is another noteworthy feature, as they enrich the interior light quality and contribute to energy efficiency.
The integration of outdoor spaces further strengthens the connection with nature. Areas such as a water zone and fire pit complement the indoor offerings, promoting interaction in various settings. The building's orientation, moved to the north side of the site, takes full advantage of southern views, enhancing user experience and providing inviting outdoor spaces.
The design philosophy embraces the concept of sacred proportions, which lends a sense of harmony and balance throughout the project. This attention to proportion and flow influences not only the spatial organization but also the interaction between users within the space.
For a comprehensive understanding of "Ashes & Ice," readers are encouraged to explore the project presentation. Detailed architectural plans, sections, and design ideas reveal the intricacies of this project and its innovative approach to community-focused architecture.


