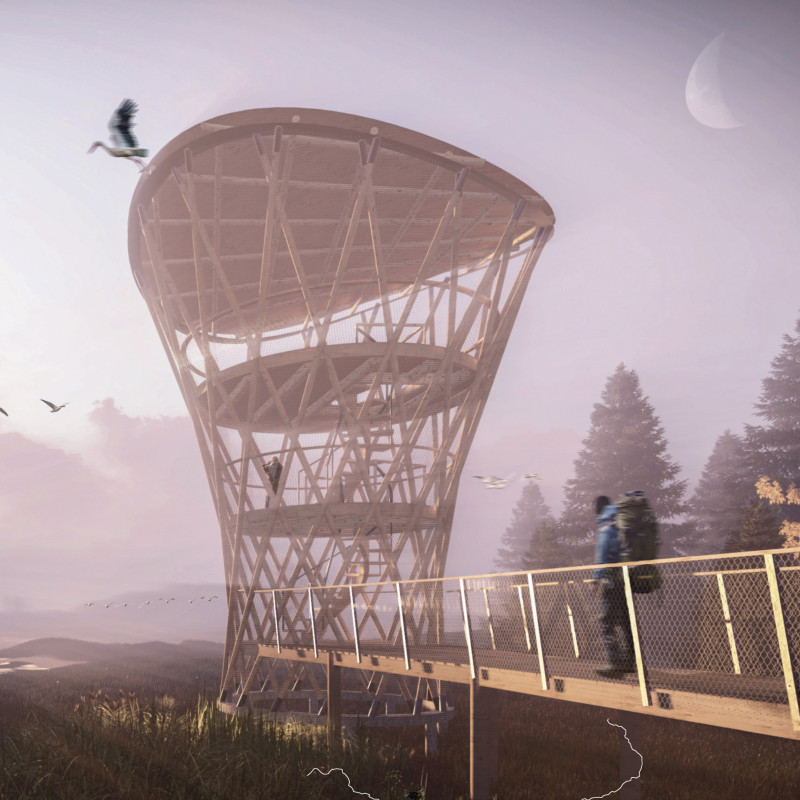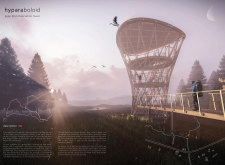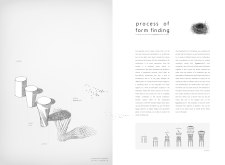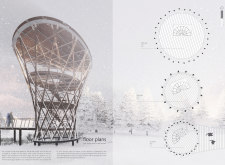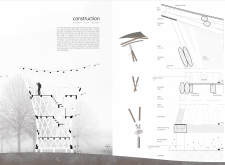5 key facts about this project
At its core, the Pape Bird Observation Tower is designed to provide unobstructed views of the surrounding wetlands, a critical habitat for numerous bird species. The structure reinforces the idea of ecotourism, inviting visitors to engage with nature without imposing on it. The design meticulously balances aesthetic qualities with practical requirements, thereby enhancing the visitor experience while aligning with environmental preservation goals.
The architectural design features a fluid hyperboloid shape that distinguishes the tower from conventional observation structures. This graceful form not only presents a modern profile but also fulfills practical functions such as optimizing structural stability and allowing for large spans. The choice of materials further underscores the project's intent. Predominantly constructed from wood, the warm natural finish complements the organic surroundings and reduces the visual impact on the landscape. Steel components provide essential reinforcement, ensuring durability and longevity against various environmental conditions.
Key features of the Pape Bird Observation Tower include multiple observation platforms, each tailored to enhance the visitor experience. The first level serves as a welcoming entrance and gathering space, while the second and third levels, strategically positioned at varying heights, provide expansive views and opportunities for bird watching. The platforms are thoughtfully arranged to facilitate easy movement while maintaining privacy and reducing noise, which are essential for wildlife observation.
Noteworthy is the integration of a winding footbridge that connects the tower to existing nature trails. This feature promotes accessibility and encourages a smooth transition for visitors moving through the landscape. By minimizing intervention within the natural habitat, the design respects the ecosystem and allows for uninterrupted wildlife activities. The use of intermediary spaces and carefully angled wooden beams helps maintain structural integrity while promoting an aesthetically pleasing interaction with the environment.
The roof design showcases a steep pitch with overhanging sections that effectively manage water runoff and provide shelter from the elements, further enhancing visitor comfort. This attention to detail underscores a commitment to functionality throughout the project's development.
What sets the Pape Bird Observation Tower apart is its unique approach to combining architectural form and environmental context. The hyperboloid structure symbolizes growth and nature's fluidity, inviting visitors to reflect on the natural beauty of the reserve. The design aligns with broader trends in contemporary architecture that prioritize sustainability, encouraging a dialogue about responsible tourism and ecological awareness.
In essence, the Pape Bird Observation Tower represents a meaningful contribution to ecological architecture, providing a practical solution for observation and appreciation of nature. It embodies the principles of modern design while fostering a strong connection between people and their environment. Readers interested in gaining further insights into its architectural plans, sections, and designs are encouraged to explore the project presentation for a deeper appreciation of this unique architectural endeavor.


