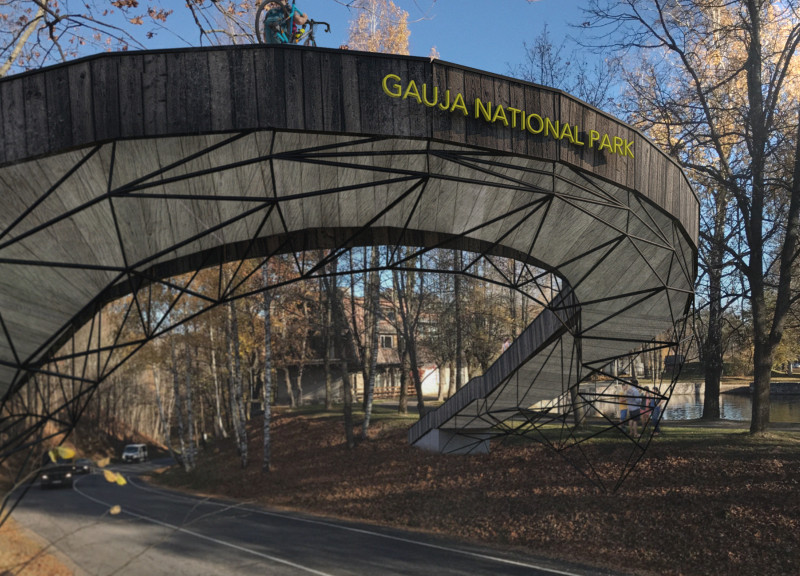5 key facts about this project
The concept behind the bridge revolves around promoting pedestrian movement while ensuring a harmonious relationship with the landscape. The name "Līkumots Braukt," translating to "to move around," reflects the project's intent to create flowing pathways that guide visitors through the park and connect significant cultural sites. The design emphasizes accessibility, accommodating not only pedestrians but also cyclists, thus broadening its use and encouraging a more active lifestyle among the community.
Structurally, the bridge features a web of stainless steel and wood, which together create a slender profile aimed at minimizing its visual impact on the surrounding area. The use of stainless steel offers durability and resilience against the elements, while the warm tones of natural wood provide a tactile contrast that invites exploration. The deck is composed of carefully selected materials, including treated pine and spruce, which are not only aesthetically pleasing but also chosen for their environmental performance. The combination of these materials reinforces the project's commitment to sustainability while maintaining the integrity of the design.
A key aspect of the bridge's design is its undulating form, which was carefully crafted to ensure that it harmonizes with the natural topography of Gauja National Park. This approach not only facilitates drainage and supports the organic flow of water but also enhances the user experience by offering changing views as one traverses the bridge. The design encourages visitors to engage with the landscape, framing picturesque vistas of the surrounding greenery and historical structures.
The integration of lighting further enhances the bridge's functionality and user experience. An embedded LED lighting system illuminates the pathway, providing safety and visibility during evening hours without detracting from the natural ambiance of the park. This thoughtful approach to lighting design highlights the bridge's architectural features while creating a warm and inviting atmosphere for users.
Unique to this project is the consideration for the ecological impact and the promoting of community interaction through design. The bridge not only functions as a transit route but also as an experiential space that encourages users to slow down and take in their surroundings. The landscaping surrounding the bridge has been purposefully designed to incorporate native flora, reinforcing the connection between the built and natural environments and further enriching the user experience.
Given the architectural strategies employed in the Līkumots Braukt bridge, it provides an excellent case study for architectural ideas that aim to reconcile built structures with their natural contexts. The project exemplifies how thoughtful architecture can enhance community connectivity and promote environmental stewardship while providing essential infrastructure.
If you are interested in delving deeper into this engaging project, I encourage you to explore the architectural plans, sections, and designs further to grasp the full scope of the bridge's thoughtful approach and innovative solutions.


























