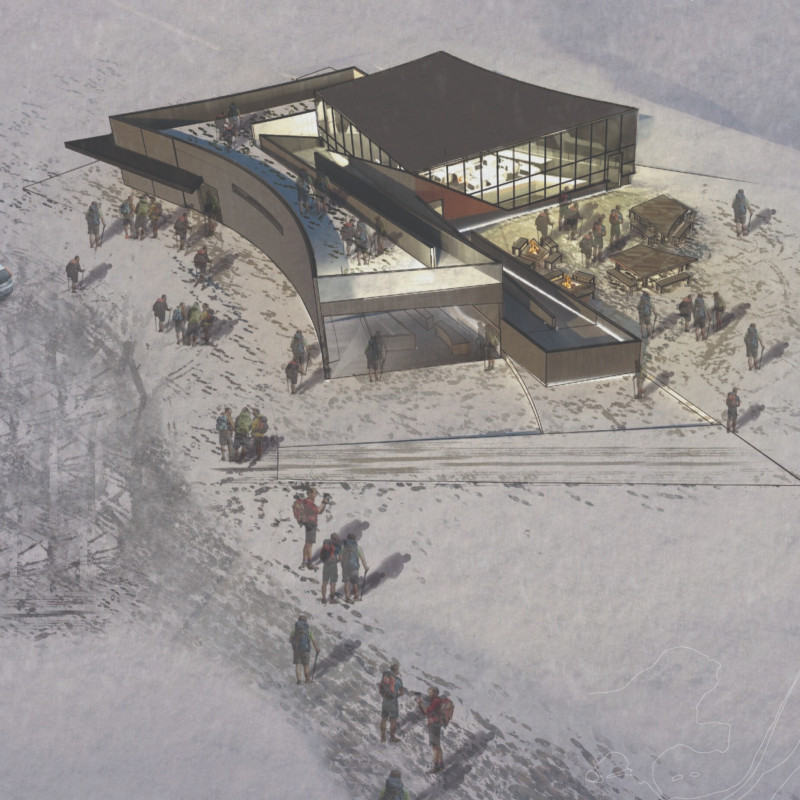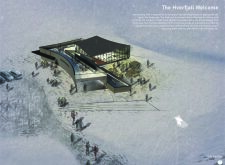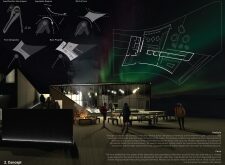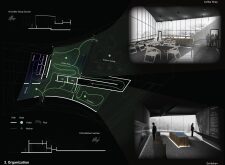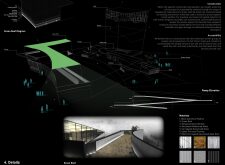5 key facts about this project
Geometric forms characterize this project, with an L-shaped structure that aligns visitor circulation with prominent sightlines towards the crater. The overall layout facilitates movement and interaction, allowing visitors to transition smoothly from indoor spaces to outdoor views. The center provides essential amenities, including a café, exhibition areas, and information desks, all designed with visitor convenience in mind.
The architectural vocabulary of Hverfjall Welcome demonstrates a strong sense of identity drawn from its environment. The incorporation of hyperbolic geometries reflects the natural contours of the volcanic landscape, harmonizing built and unbuilt spaces. Large glazed surfaces open up interior areas to the surroundings, enhancing the connection between the structure and the unique Icelandic terrain.
Sustainable design is a core principle of this project, evident in the thoughtful selection of materials employed throughout. These materials include black aluminum mullion, tempered glass, reclaimed weathered wood, and corrugated galvanized steel, chosen not only for their durability but also for their ability to withstand Iceland's harsh weather conditions. The green roof not only contributes to energy efficiency but also fosters local biodiversity, positioning the structure as a steward of its ecological context.
A significant aspect that differentiates Hverfjall Welcome from typical visitor centers lies in its commitment to experiential learning. The architectural layout includes outdoor exhibition spaces that encourage visitors to interact with the geology and natural history of the area. The design effectively balances functional requirements with opportunities for exploration and education, fostering a deeper appreciation of the unique volcanic landscape.
The Hverfjall Welcome project represents a contemporary approach to architecture, blending comfort, education, and sustainability in a way that resonates with both the natural environment and the needs of its visitors. For a more in-depth understanding of this project, including architectural plans, sections, and design details, readers are encouraged to explore the project presentation further. An examination of these elements will provide valuable insights into the architectural ideas that underpin the Hverfjall Welcome design.


