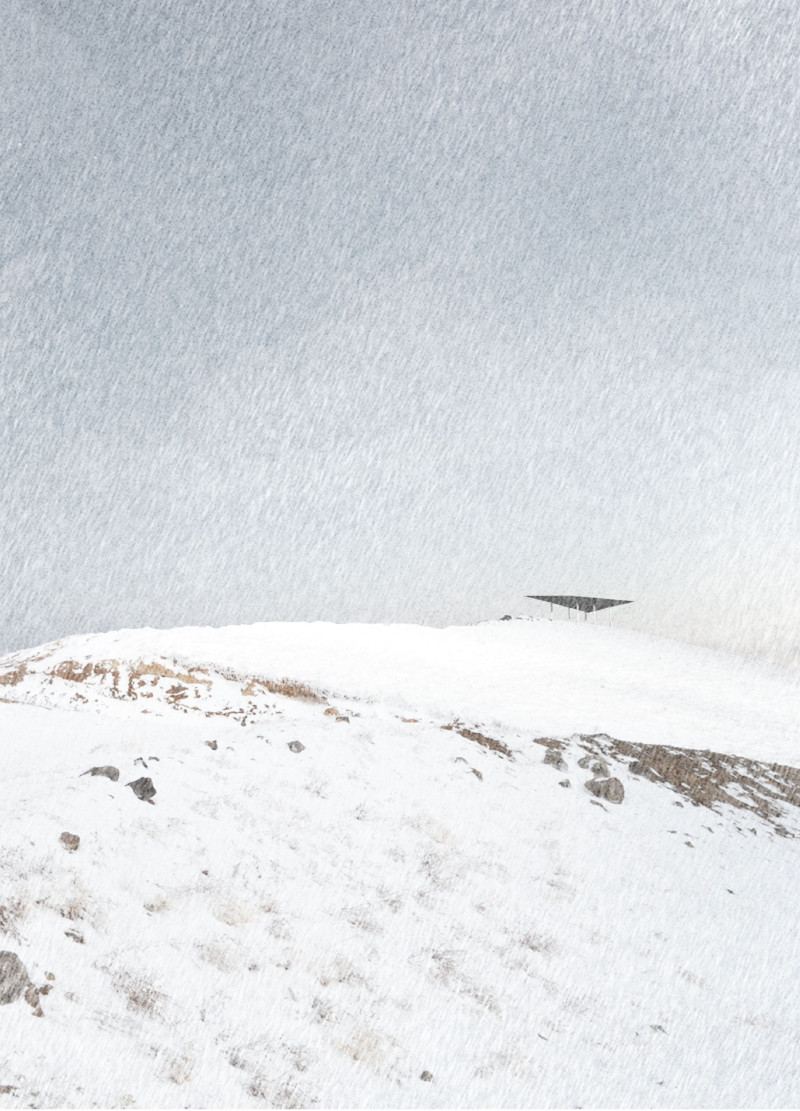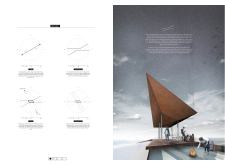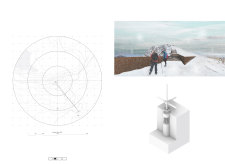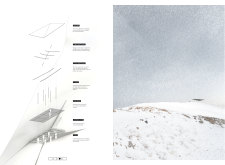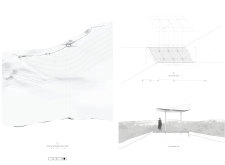5 key facts about this project
At its core, "Belvedere" represents a space of connection—between people and nature, built and unbuilt environments. The design facilitates interaction and reflection, blending seamlessly into its context while providing shelter and a place for communal gathering. This purpose is reflected in its layout and careful zoning, creating areas for social interaction as well as private contemplation. The architectural design prioritizes user experience, promoting a sense of belonging within the natural landscape.
The unique characteristics of the project include its hyperbolic roof, which rises elegantly to draw the eye upward, echoing the curves of the surrounding topography. This design choice allows the structure to transcend its materiality; it becomes more than a building—it is a sculptural element that embodies the essence of its location. The roof not only contributes to the visual language of the design but also serves practical functions, such as managing water runoff and protecting occupants from environmental elements.
Critical to the architectural integrity of the project is the choice of materials. The combination of copper roofing, steel framework, and extensive glass elements indicates a deliberate approach to durability and aesthetic appeal. The copper will age gracefully, developing a patina that complements the regional character. Steel provides robust support while allowing for slender column designs that enhance the structure's lightness. Meanwhile, expansive glass panels invite natural light and frame scenic views, fostering a connection to the surrounding landscape.
The project's foundation is designed to integrate smoothly with the natural terrain, utilizing a plinth that anchors the structure without dominating the hillside. This careful consideration of the building’s base reflects a sensitivity to the environment, showcasing an architectural ethos that values ecological responsibility. The design encourages a minimal ecological footprint through its positioning and thoughtful landscaping, which blends the structure into the existing ecosystem.
The functionality of "Belvedere" extends to its adaptability across seasons, with design features that ensure comfort and usability year-round. This foresight indicates a deep understanding of the local climate and a commitment to creating a versatile space that encourages visitors to engage with the outdoors in a variety of ways.
Unique design approaches evident in "Belvedere" include the emphasis on transparency and the seamless incorporation of nature into the indoor experience. The strategic placement of windows not only captures expansive views but also creates a dialogue between the interior and the surrounding natural environment. This enhances the overall experience for users, allowing them to feel as though they are part of the landscape.
The overall architectural intentions behind "Belvedere" reflect a modern sensibility that respects historical connections while looking towards the future. The project harmoniously integrates traditional material choices with innovative design solutions, ultimately contributing to an enriched visitor experience.
For those interested in deeper insights into the architecture of "Belvedere," it is recommended to explore the architectural plans, sections, and designs that detail the thought processes behind this project. This exploration can reveal more about the design strategies and considerations that shape this remarkable architectural endeavor.


