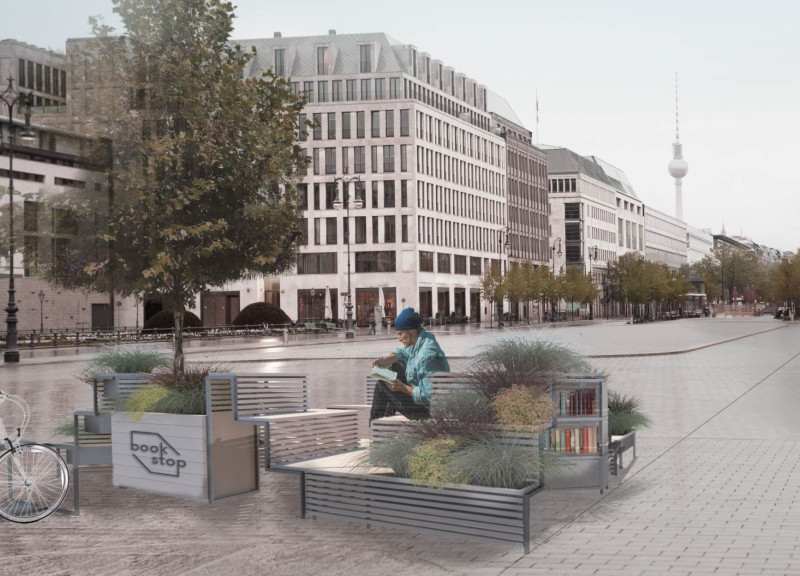5 key facts about this project
Functionally, the Book Stop is conceived as both a reading space and a cultural hub. It provides a physical location for individuals to access literature and engage with diverse cultural narratives. The design encourages varied uses, whether through solitary reading, group discussions, or community events. This versatility ensures that the space can adapt to the needs of its users, promoting an environment where learning and interaction naturally occur. The architectural choices made throughout the project further reinforce this aim, as the structure is designed to create a welcoming atmosphere for all.
Key design aspects highlight the thoughtful integration of form and function. The structure features a modular design that can be tailored to different urban settings, making it suitable for both small parks and larger public areas. This adaptability is a response to the varied environment characteristics that might be encountered in different cities. The choice of materials, including composite boards and durable glass, contributes to the building's overall sustainability. Composite board offers a low-maintenance solution while also using recycled components, and the inclusion of UV-blocking glass safeguards the books from damage caused by sunlight.
The architecture of the Book Stop also emphasizes user experience. Its open layout promotes visibility, inviting passersby to engage with the space. Interactive areas are strategically incorporated to encourage exploration, especially appealing to younger visitors. Moreover, the project integrates features that support urban mobility, such as bicycle and scooter-friendly access, ensuring inclusivity for users with different transportation needs.
Unique design approaches set the Book Stop apart from traditional library models. The space is not limited to static book displays; instead, it encourages dynamic interaction among users. This can manifest through organized events or casual conversations, thereby enhancing the sense of community. The integration of greenery, both within the design and around the structure, fosters a healthier environment while blurring the lines between nature and the urban setting. The incorporation of air-purifying plants underlines the project's commitment to environmental sustainability.
The architectural design also reflects contemporary urban planning principles that prioritize community engagement and social connectivity. By creating a place that values cultural exchange, the Book Stop positions itself as a vital resource for its users, addressing not only literacy but also the broader social complexities relating to immigrant experiences in urban environments. This aligns with a growing recognition of the role public architecture plays in enhancing community well-being.
Through this comprehensive design approach, the Book Stop emerges as a thoughtful solution to contemporary urban challenges. It provides a framework for exploring and understanding diverse cultural narratives while fostering a sense of belonging and shared experience among its users. Those interested in this innovative project are encouraged to delve deeper into its architectural plans and designs to fully appreciate the thought processes that guided its creation. Exploring the full range of architectural ideas and sections that make up the Book Stop will offer valuable insights into how this project aligns with the future priorities of urban living and community engagement.


























