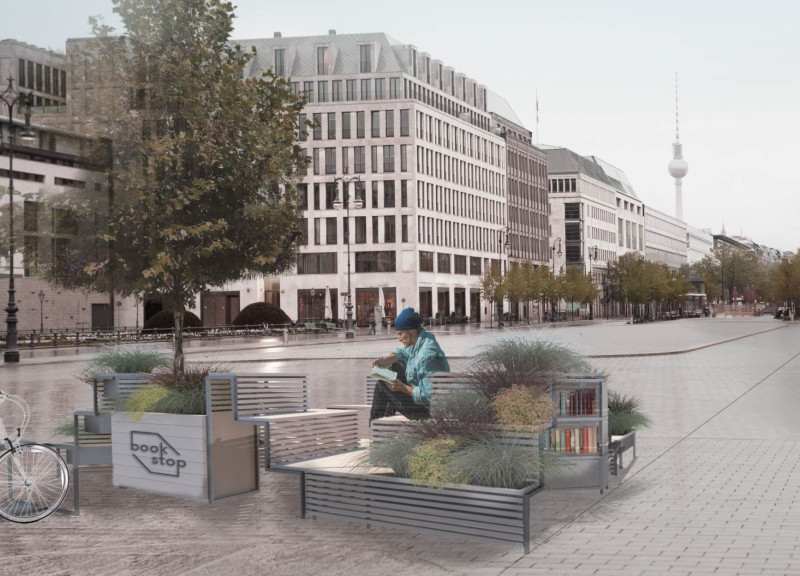5 key facts about this project
The Book Stop is designed to cater to various user needs, offering both intimate spaces for reading and larger areas for social interaction. Its modular design allows for flexibility in different urban contexts, enhancing its utility as a community hub. The structure incorporates built-in book racks and benches, promoting a welcoming atmosphere where individuals can engage with literature and one another.
Unique Design Approaches
One defining aspect of the Book Stop is its commitment to sustainability. The choice of materials plays a crucial role in minimizing environmental impact. The use of composite boards, composed of recycled plastics and waste wood, contributes to a reduced carbon footprint while ensuring durability. Additionally, glass panels are utilized for their aesthetic visibility and protective qualities, shielding literature from UV exposure.
The architectural design also emphasizes the integration of greenery. Air-purifying and low-maintenance vegetation is incorporated into the structure, enhancing the environmental quality of urban spaces. This focus on biophilic design not only fosters aesthetic appeal but also encourages a connection to nature, inviting users to engage with their surroundings more fully.
Further, hygroscopic technology is employed to manage the moisture levels within the structure, safeguarding books from mold. This innovation highlights the project’s functionality and addresses practical concerns related to climate control within community resources.
Architectural Features
The architectural plans for the Book Stop demonstrate a clear understanding of spatial organization. The layout encourages exploration, allowing users to choose between quiet reading nooks and open social areas. Built-in benches provide flexibility for both individual use and group interactions, facilitating a dynamic interplay between users and the physical space.
The project's design ensures that it remains relevant and adaptive to its environment. By prioritizing the cultural needs of the community, the Book Stop fosters a sense of belonging and encourages shared experiences. This focus on community engagement through literature underscores the social importance of public space in urban settings.
For a more in-depth understanding of the project, including architectural plans, sections, designs, and ideas, readers are encouraged to explore the full presentation of the Book Stop. Detailed visuals and technical drawings are essential to grasp the nuances of this architectural endeavor, highlighting its role as a vital resource within the urban landscape.


























