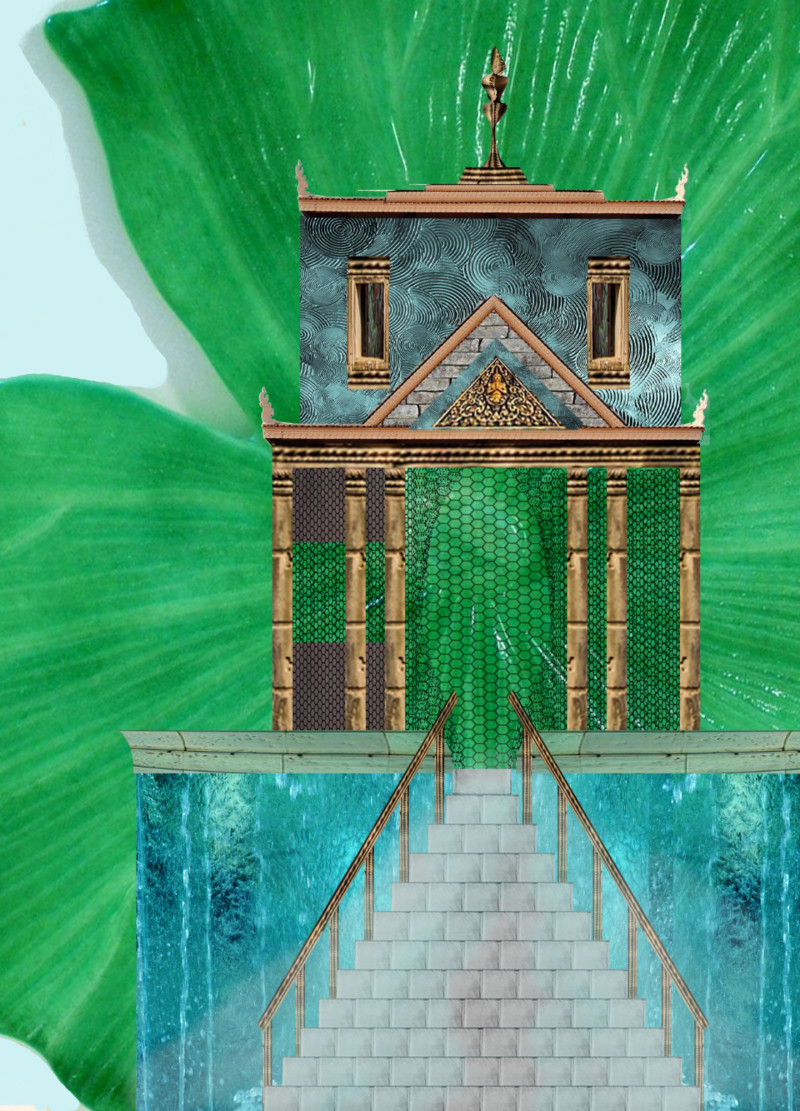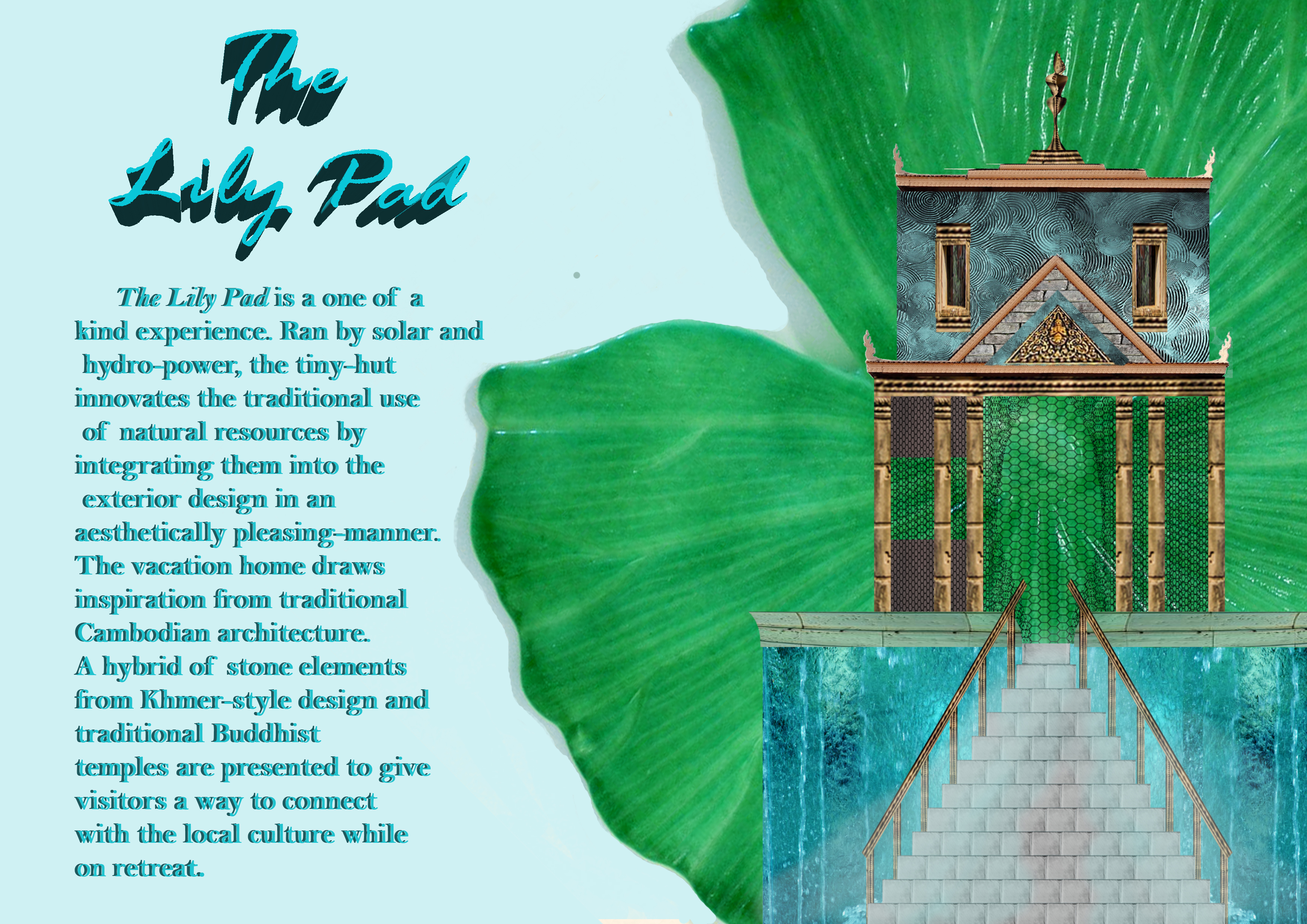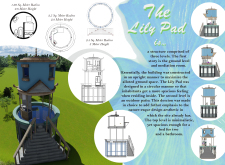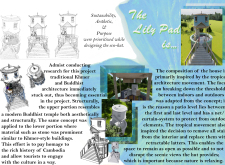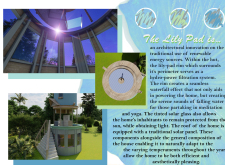5 key facts about this project
This architectural design is characterized by its adaptive use of materials, including stone and timber, which echo the stylistic elements of traditional Khmer structures. The lower level of the building is constructed mainly from stone, creating a sense of permanence and stability that resonates with the historical context of Cambodian architecture. This choice of material serves not only to ground the structure but also to provide a tactile connection to the cultural landscape. Above this stone foundation, wood appears in various forms, creatively enhancing the aesthetic while infusing warmth into the environment. This deliberate selection of materials supports the project’s overall narrative and reinforces its contextual relevance.
The design embraces a circular layout, which diverges from typical rectangular building forms. This approach fosters a sense of spaciousness while facilitating fluidity in movement between interior and exterior spaces. The upper level, featuring living quarters with expansive views, effectively blurs boundaries and draws in natural light through tinted solar glass. This specialized glazing not only contributes to energy efficiency but also enhances the overall experience, protecting occupants from excessive heat while allowing for ample daylighting.
An innovative hydro-power filtration system encircles the structure, creating an inviting waterfall effect that performs multiple functions. This system not only supports the building's energy needs but also enhances the acoustic environment, providing a consistent, tranquil soundscape that is particularly conducive to meditation and relaxation. The strategic placement of outdoor patios extends the living space into nature, allowing occupants to engage with the surrounding landscape. The design incorporates steps that guide visitors upwards to these outdoor areas, mirroring the traditional ascending paths found in many Khmer temples.
The integration of cultural motifs throughout the architecture is a significant aspect of the project. The upper portion of The Lily Pad draws inspiration from modern interpretations of Buddhist temple designs, reflecting a deep respect for local traditions. This expression of identity is carefully woven into the architecture, inviting guests to explore and appreciate the stories embedded in the structure itself. Each detail, from the ornate rooflines to the elegant lines of the stonework, are intentional choices that reflect the architect's vision of bridging the past with the present.
The Lily Pad stands out not only for its aesthetic appeal but also for its commitment to sustainability. By harnessing solar and hydro energy, it asserts a forward-thinking approach to resource management without sacrificing the integrity of its design. Furthermore, the project effectively showcases how contemporary architectural practices can harmoniously coexist with cultural narratives, providing an enriching experience that is both reflective and restorative.
For those interested in exploring the comprehensive aspects of this architectural project, including architectural plans, sections, and detailed designs, we encourage you to delve into the project presentation. The intricate details of The Lily Pad will offer greater insights into its unique architectural ideas and the thoughtful design approaches that define this remarkable retreat.


