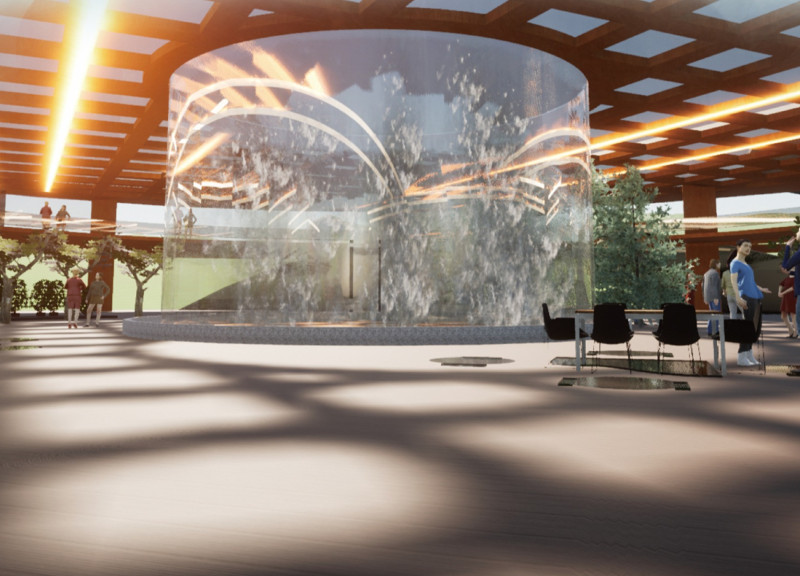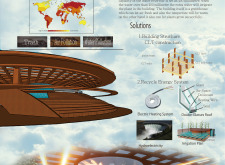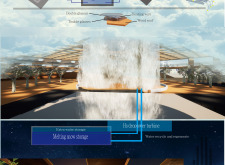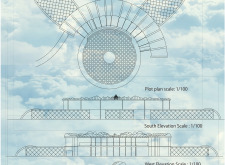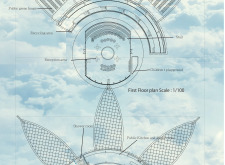5 key facts about this project
At its core, the Community Center functions as a multi-purpose space that accommodates various community gatherings, educational programs, and recreational activities. It is intended to foster connections among residents, promoting engagement and interaction while simultaneously advocating for environmental consciousness. The design emphasizes the importance of communal spaces where families and individuals can come together, learn, and participate in activities that enhance their quality of life.
The architectural design of the Community Center showcases several important elements that contribute to its overall function. The building structure utilizes cross-laminated timber (CLT) for walls, floors, and beams, reflecting a commitment to sustainability and renewable resources. This material choice not only provides structural integrity but also adds warmth and a natural aesthetic, resonating with the surrounding landscape.
Unique aspects of the project include integrated greenhouse-like features that allow for the cultivation of plants within the building. This feature supports indoor gardening and showcases sustainable agricultural practices, emphasizing the center's educational role in the community. The roof is designed to collect snow, which is then transformed into water that integrates with a hydropower system, creating an innovative method of energy generation and water management. Such design strategies highlight the center's approach to harnessing the local climate and resources while demonstrating environmental responsibility.
The architectural details extend to the use of double-glazing glass, which enhances thermal insulation while allowing natural light to permeate the interior spaces. Steel elements are judiciously employed to support the structure, providing a balance of strength and aesthetic lightness. Additionally, heating wires embedded in the roofing promote snow melting, ensuring safety and preventing build-up that could compromise the structure.
A key feature of the design is its adaptability. The layout is versatile, allowing for the transformation of spaces to accommodate various community needs, from meetings to social events and educational classes. This flexibility enhances the usability of the center, ensuring it can evolve as the community's requirements change over time.
One of the distinguishing characteristics of the Community Center is its focus on sustainability and environmental education. By serving not only as a gathering place but also as a practical demonstration of sustainable practices, the design invites visitors to engage with concepts of resource management, conservation, and eco-friendly living. This aspect sets the project apart, aligning architectural intent with community values and ecological responsibility.
In exploring this architectural landmark, readers are encouraged to delve into the intricate architectural plans, sections, and designs that further illuminate the thought process behind every detail. These elements offer deeper insights into the architectural ideas that shaped the project and showcase the thoughtful consideration given to harmonizing the built environment with natural resources. The Self-Sufficient Community Center stands as a testament to how architecture can play a pivotal role in developing sustainable and vibrant communities, promoting a future where built spaces coexist harmoniously with nature.


