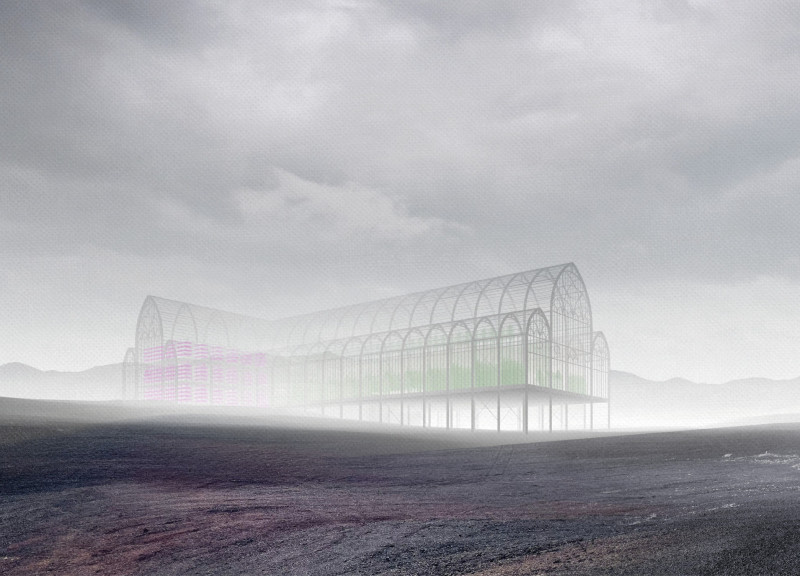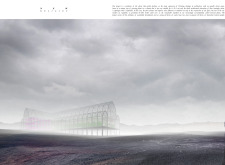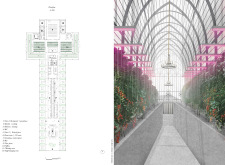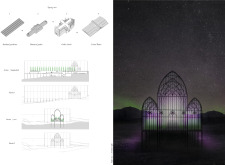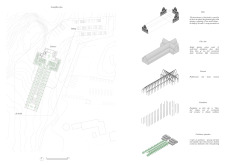5 key facts about this project
Architectural Function and Design Elements
This project serves as a multifunctional space that combines a greenhouse with public amenities. The design includes various key areas: a central dining space featuring an integrated vertical farm, kitchen facilities designed for efficient operational flow, and service areas dedicated to maintenance and crafting. Each component is meticulously arranged to foster usability and enhance the visitor experience.
The architectural design showcases a prominent use of glass facades, complemented by a metal framework. Large, transparent sections allow natural light penetration while maintaining thermal efficiency. The building’s form takes inspiration from Gothic architecture, incorporating elements such as pointed arches that not only provide structural integrity but also aesthetically elevate the interior space, creating a serene atmosphere for visitors.
Innovative Material Usage
A significant aspect of the project is its material selection, focusing on sustainability and performance. The structural framework is composed of prefabricated steel, chosen for its strength and ease of assembly. Small-scale transparent glass sheets are utilized to optimize light exposure, essential for plant growth within the greenhouse. Advanced hydroponic systems allow for efficient water usage, reinforcing the project's commitment to sustainable agricultural practices.
Holistic Design Approach
What sets this project apart is its holistic approach to addressing agricultural needs within an urban context. It effectively combines architectural design with environmental considerations, illustrating a viable model for integrating food production into urban landscapes. By promoting vertical farming technologies, the project not only maximizes space but also enhances the relationship between urban dwellers and their food sources.
The elevated levels of interaction between visitors and vegetation create an immersive experience that transcends typical agricultural models. The project’s design promotes ecological awareness and encourages a deeper appreciation for sustainable practices, challenging conventional norms in urban agriculture.
To explore the nuances of the "New Religion" project further, including architectural plans, sections, and specific design elements, readers are encouraged to access detailed project presentations. Engaging with these materials will provide an in-depth understanding of the architectural ideas and innovations that shape this unique endeavor.


