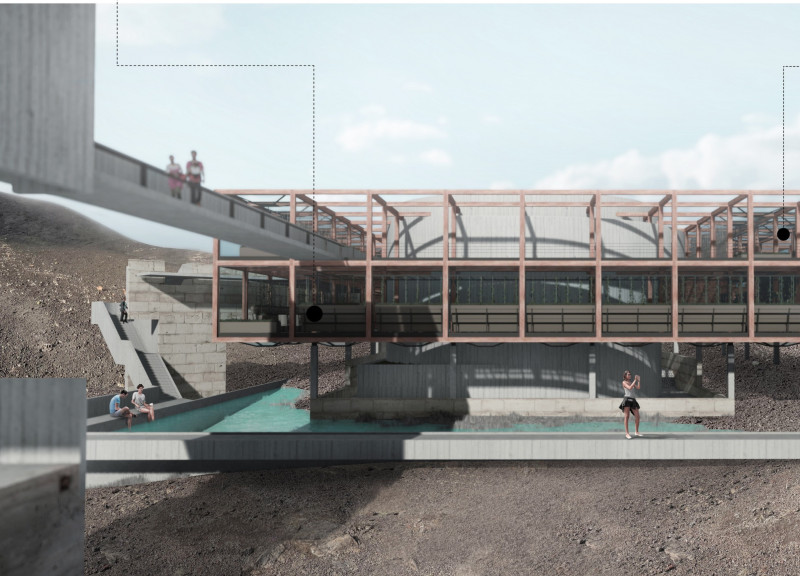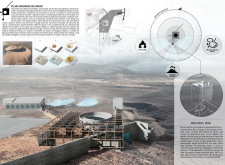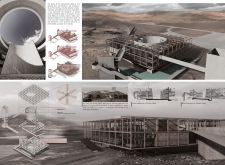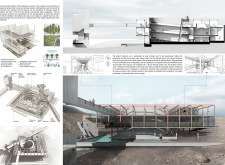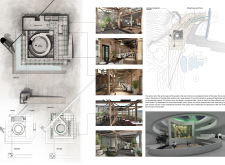5 key facts about this project
At its core, the Iceland Greenhouse Restaurant serves the dual purpose of a dining space and an educational exhibit on sustainable agriculture. Visitors are not only treated to thoughtfully prepared meals that highlight local produce, but they also engage with the processes behind food cultivation, fostering a deeper connection with the land. This project epitomizes the essence of farm-to-table dining, encouraging guests to understand the relationship between their meals and the environment in which they are grown.
The architectural design features several key elements that contribute to its overall function and appeal. A central circular atrium serves as the nucleus of the structure, creating an interactive space filled with natural light. This atrium facilitates movement through the restaurant, leading to various spaces such as dining areas, plant cultivation zones, and observation points. The incorporation of large glass panels blurs the boundaries between the interior and exterior, allowing patrons to experience the surrounding landscapes and natural light while they dine.
A significant aspect of the architecture is the use of diverse materials harmonizing with the Icelandic climate and environment. Reinforced concrete offers durability crucial for enduring the weather conditions, while the extensive use of wood creates warmth and an inviting atmosphere. Timber accents reflect traditional Icelandic building practices, linking modern architecture to local heritage. The large glass surfaces not only enhance the aesthetic appeal but also contribute to energy efficiency and environmental responsiveness. Moreover, specialized insulation materials ensure thermal comfort throughout the year, which is essential in a region known for its cold temperatures.
Unique design approaches also define this project. The architectural layout promotes a fluid circulation, allowing individuals to navigate through the space naturally, experiencing both the greenhouse and the dining area harmoniously. The design includes an observation tower that offers panoramic views of the volcanic surroundings, serving as a unique vantage point for guests. This feature enhances the experience, making the connection to nature a focal point, and encourages visitors to engage with their environment on a deeper level.
Sustainability is interwoven into the project through the integration of hydroponic systems, which facilitate the cultivation of fresh produce on-site. This not only supports the restaurant's menu but also emphasizes the importance of local and organic farming practices. The design's multipurpose spaces allow for adaptability, accommodating various events and activities while maintaining a cohesive architectural identity.
Overall, the Iceland Greenhouse Restaurant project showcases how thoughtful architecture can create immersive experiences that are both functional and educational. The commitment to sustainability and the responsiveness to the unique landscape of Iceland are commendable aspects that enhance the project's relevance. For those interested in exploring more about this exceptional architectural undertaking, viewing the architectural plans, sections, designs, and ideas can provide a deeper understanding of its intricate details and innovative solutions.


