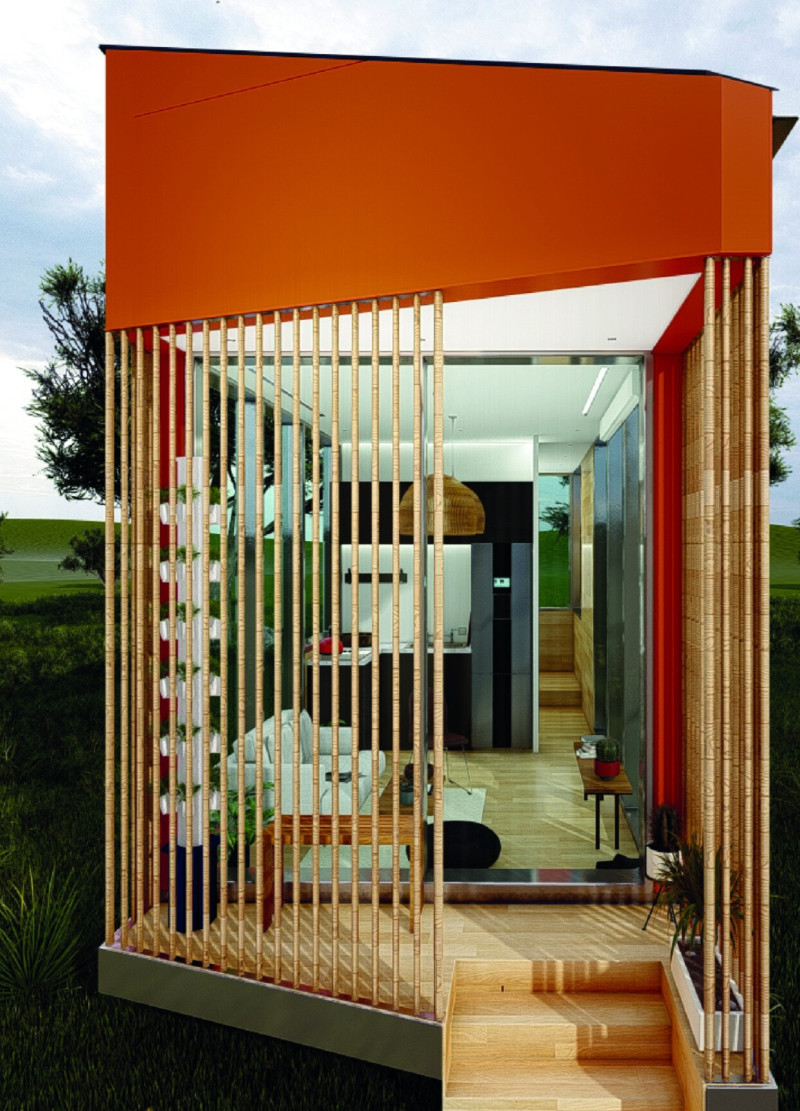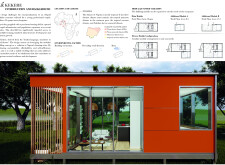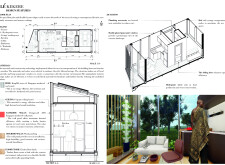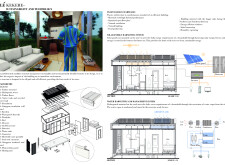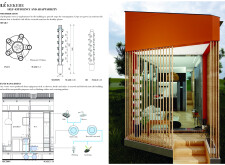5 key facts about this project
### Project Overview
Ilé Kékéré, which translates to "small house" in Yoruba, is an architectural intervention located in Nigeria, aimed at alleviating the ongoing housing deficit in the country. Designed specifically for a young professional couple, the project occupies a compact 25-square-meter footprint and emphasizes modularity, sustainability, and self-sufficiency. It addresses the challenges of urban living in Nigeria and promotes accessible housing solutions within a metropolitan context.
### User-Centric Spatial Strategy
The design employs an open-plan layout, fostering flexibility to adapt to the inhabitants’ diverse needs. Essential functional areas—including a living space, kitchen, bath, and bedroom—are strategically arranged to optimize space utilization and maintain comfort. This approach emphasizes human-centered design, ensuring that every element contributes to an inviting and practical living environment.
### Climate Responsive Materiality and Construction
The project responds to Nigeria's tropical climate by implementing specific strategies for ventilation, insulation, and solar orientation to enhance thermal comfort and energy efficiency. The use of locally-sourced materials, such as Kingspan insulated roof and wall panels, gypsum ceiling board, and timber flooring, supports sustainability goals while minimizing environmental impact. Additionally, the incorporation of features like panoramic windows enhances natural light and integrates the indoor space with the external environment. Noteworthy elements include a hydroponic tower for food production, underscoring a commitment to self-sufficiency and innovative urban living.


