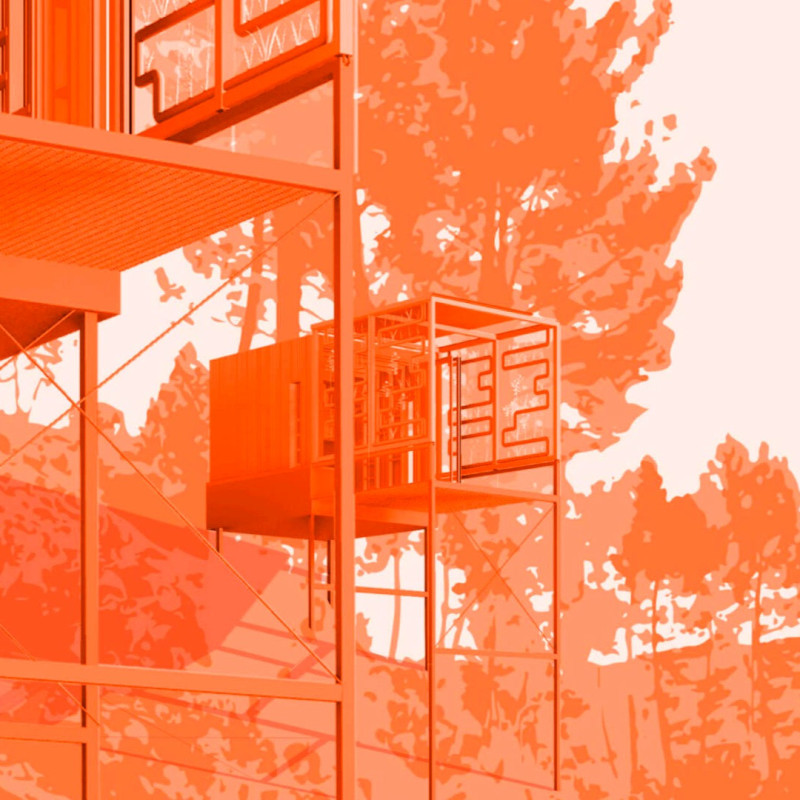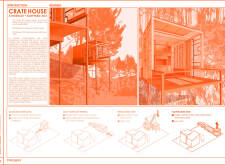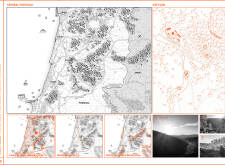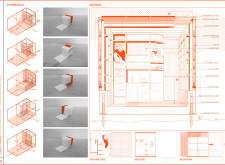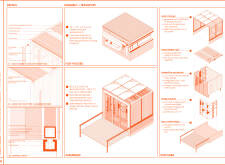5 key facts about this project
The primary function of the Crate House is to provide adaptable and efficient living solutions while minimizing environmental impact. The structure's modular design allows for ease of assembly and transportation, making it an appealing option for a variety of contexts. Designed with the intent to achieve zero waste, the project highlights a commitment to sustainability through strategic material selection and innovative construction methods.
The Crate House features a number of distinct characteristics that set it apart within the sphere of contemporary architecture. One notable aspect is the integration of hydroponic systems, promoting sustainable agriculture and ensuring residents can engage in food production. Additionally, the incorporation of solar technologies within its design not only reduces reliance on external energy sources but also illustrates the project's commitment to renewable energy use.
Another unique feature is the invitation for personalization within the design. The adaptability of the living space means it can cater to a variety of user needs, transforming from a compact living unit to an expanded modular layout with minimal effort. This flexibility is represented in the architectural plans, showcasing multiple configurations and possibilities for occupants.
The material palette employed in the Crate House consists of mass timber panels, galvanized steel, sustainable insulation, precast concrete, and timber finishes. These materials work cohesively to provide both structural integrity and aesthetic warmth. The choice of mass timber, for instance, not only enhances thermal performance but also aligns the design with eco-friendly principles.
In summary, the Crate House is a compelling architectural project that stands out for its modularity, sustainability, and adaptability. Those interested in understanding the full scope of this innovative project are encouraged to explore the architectural plans, sections, and designs to gain further insights into the architectural ideas that inform its unique approach to compact and sustainable living.


