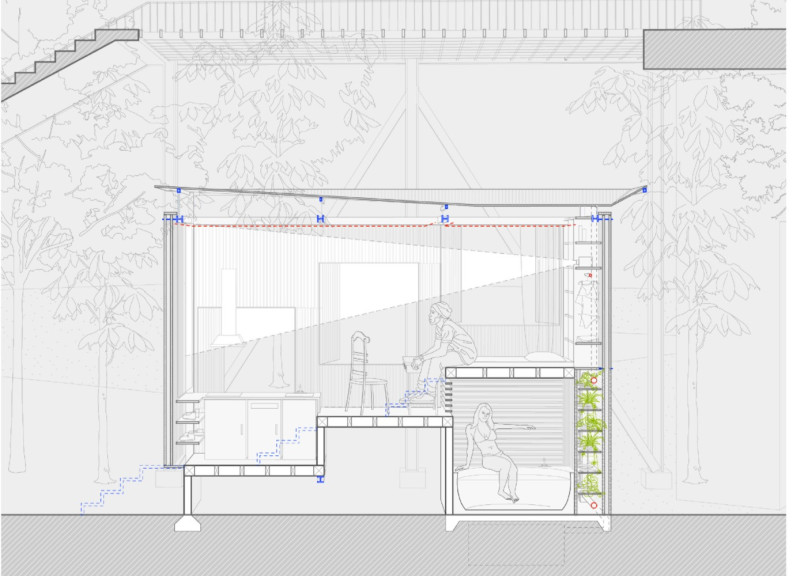5 key facts about this project
With its emphasis on providing adaptable living spaces, the Theater House represents a fresh perspective on the traditional home. It comprises distinct zones that echo the layout of a theatrical performance, fostering a dynamic interplay between public and private spheres. The main area, likened to a stage, functions as the central living space, promoting social interaction. In contrast, the backstage areas, which include bedrooms and private retreats, are designed to provide a sense of seclusion.
The architectural design incorporates an array of materials that enhance the project's practicality and aesthetic appeal. Steel is utilized for its structural integrity, allowing for expansive open spaces that maximize usability without compromising safety. Polycarbonate panels are another key feature, chosen for their ability to optimize light while providing insulation. This choice strengthens the connection between the interior spaces and the external environment, inviting natural light indoors while creating a visually striking façade.
The project emphasizes sustainability through its innovative use of resources. A rainwater harvesting system highlights the commitment to environmentally friendly practices, allowing the house to maintain an independent water supply directly from the environment. This system captures rainwater, filters it, and repurposes it for household use, effectively reducing reliance on municipal resources. The integration of a hydroponic garden within the design further promotes sustainability, offering residents the opportunity to engage in urban agriculture while enhancing their living space with natural elements.
Unique design approaches characterize the Theater House. The flexibility of space is a significant aspect, allowing residents to rearrange their environment according to their needs. This adaptability reflects contemporary lifestyle choices, accommodating various social dynamics while ensuring comfort and privacy.
Architectural plans detail the spatial organization, showing how various functions interconnect. The layout is thoughtfully constructed to ensure a seamless transition between areas, promoting interaction in communal spaces while safeguarding privacy in more intimate settings. This focus on flow is supported by carefully considered architectural sections, which illustrate the relationship between different levels and the role that light and space play in enhancing living experiences.
The integration of nature into the design also stands out. The hydroponic garden not only serves a functional purpose but also enriches the visual landscape of the home. By inviting greenery into the living environment, the project fosters a calming atmosphere, something often lacking in urban settings.
In summary, the Theater House is a well-executed project that brings together innovative design, sustainability, and a thoughtful understanding of the needs of modern urban dwellers. Its unique approach to space, materiality, and environmental considerations make it a relevant case study in contemporary architecture. Readers interested in diving deeper into its architectural plans, sections, and design ideas should explore the project presentation to gain valuable insights into this insightful architectural endeavor.























