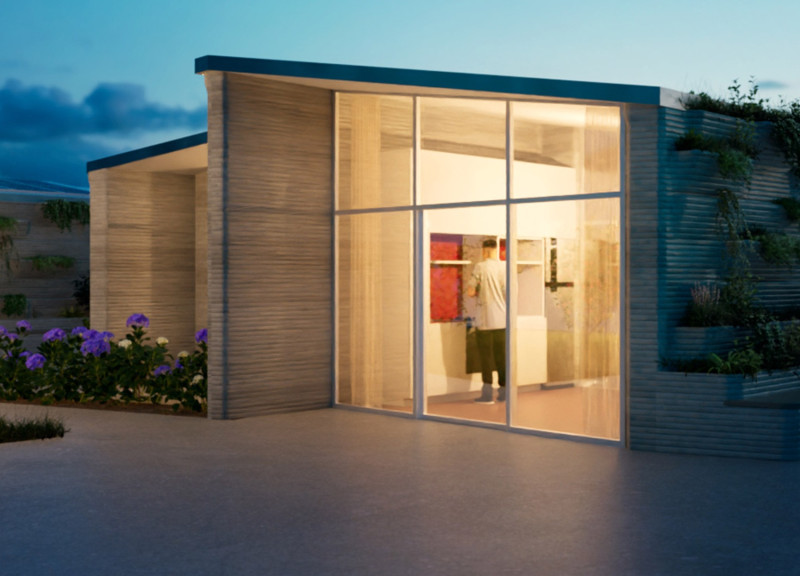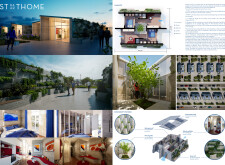5 key facts about this project
**Project Overview**
The STaR THOME project proposes a residential solution aimed at addressing housing shortages in urban contexts, specifically targeting the needs of young families. The design prioritizes sustainability, community engagement, and the integration of advanced technology, creating compact yet functional living spaces that foster environmental consciousness.
**Materiality and Construction Techniques**
The project incorporates innovative materials and construction methods to enhance both functionality and aesthetic quality. Notably, 3D-printed concrete allows for intricate design details and rapid assembly, minimizing construction waste. Hydroponic walls are integrated into the structure for urban agriculture, improving indoor air quality while promoting sustainability. Additionally, photovoltaic panels on the roofs facilitate energy independence. Facades of glass and steel provide natural light and a connection to the outdoors, while the interiors feature natural materials to ensure warmth and tactile comfort.
**Layout and Sustainability Strategies**
The spatial arrangement consists of dedicated zones, including a generous living area that serves as the social nucleus of the community, an efficiently designed kitchen, and thoughtfully arranged bedrooms that balance privacy with accessibility. Gardens are interwoven throughout the layout, supporting biodiversity and creating relaxation spaces. Sustainability measures such as natural ventilation systems reduce reliance on mechanical heating and cooling, while green roofs enhance thermal insulation and contribute to urban biodiversity. Accessible pathways and communal gardens foster social interaction among residents, addressing the challenge of isolation in urban environments.




















































