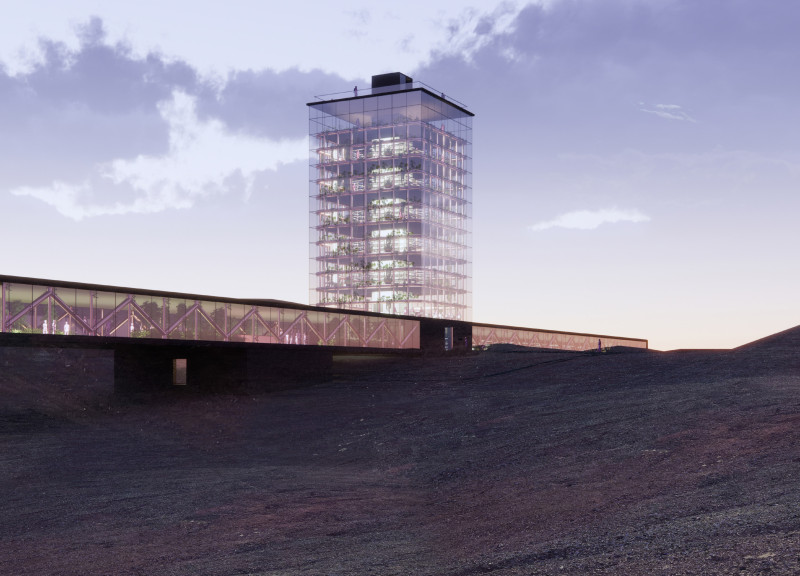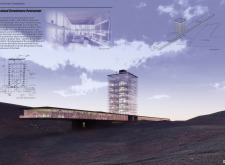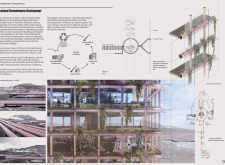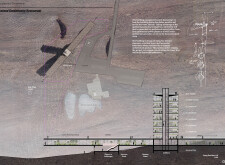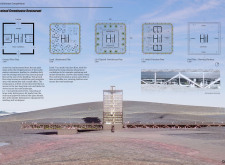5 key facts about this project
The architectural design integrates seamlessly with the surrounding environment, employing a geometric form that maintains low visibility and respects the natural topography. The building consists of a vertical tower housing multi-level greenhouse space, complemented by horizontal extensions that accommodate the restaurant’s dining areas. This arrangement allows for an efficient use of space, promoting an immersive experience for patrons while maximizing natural light and thermal benefits through its transparent façade.
Unique Agricultural Integration
A distinguishing feature of the Iceland Greenhouse Restaurant is its integration of hydroponic agriculture within the architectural space. The structure employs a network of geothermal pipes to facilitate a sustainable water circulation system that supports plant growth. This not only allows the restaurant to serve locally sourced, fresh produce but also creates a visual connection between diners and the cultivation of their meals. This agricultural integration sets the project apart from traditional restaurant designs, providing educational opportunities regarding sustainable practices within the hospitality sector.
Sustainable Material Use
The project utilizes regionally sourced materials to enhance its ecological footprint. Local lava rock provides thermal mass and natural insulation, contributing to the building's energy efficiency. A combination of glass and steel elements is leveraged to maximize natural light while allowing for structural flexibility. Ground-source heat pumps are implemented to harness geothermal energy, ensuring that heating and hot water needs are met sustainably throughout the year. The careful selection and use of materials reflect a strong commitment to environmental stewardship, reinforcing the project’s role as a model for sustainable design in architecture.
For further details on the Iceland Greenhouse Restaurant, including architectural plans, sections, and designs, readers are encouraged to explore the project's presentation for a comprehensive understanding of its design ideas and functional applications.


