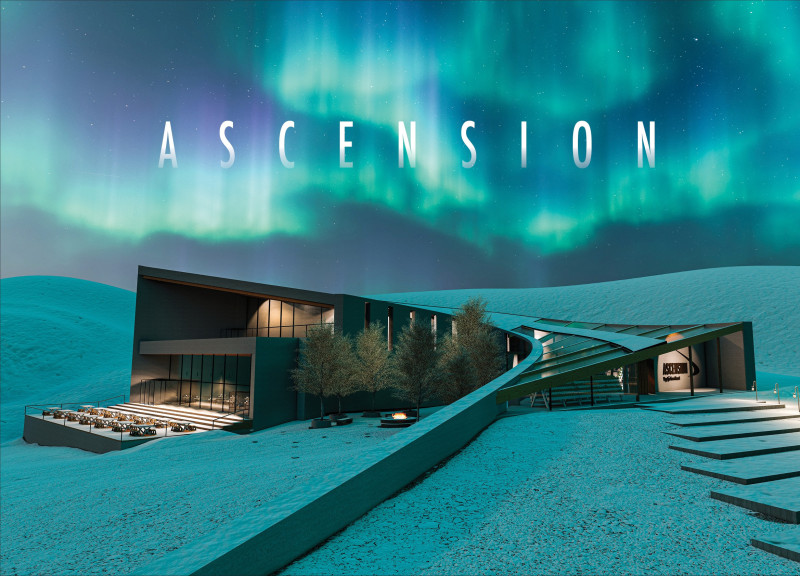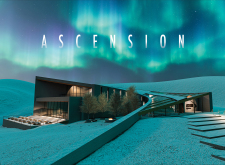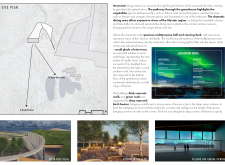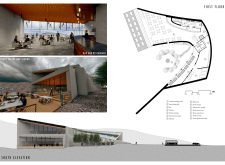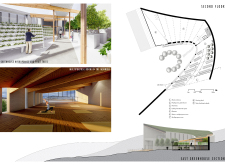5 key facts about this project
At its core, Ascension serves multiple functions, prominently featuring a restaurant and a multipurpose hall. The layout is intentionally designed to facilitate social interaction and a shared sense of community. The restaurant, with its expansive glass facades, invites diners to immerse themselves in the surrounding landscape while enjoying locally sourced meals. As patrons enter, they are guided through a defined pathway leading them toward a greenhouse, which symbolizes the project's dedication to sustainable practices. This pathway serves as a transition from the built environment to the natural world, and it fosters an understanding of where food comes from, directly engaging the community in agricultural education.
The project's architectural design incorporates various elements that enhance both its functionality and aesthetic experience. Unique to Ascension is the inclusion of hydroponic systems within the greenhouse, positioned strategically to highlight innovative agricultural practices. This feature not only ensures a fresh supply of produce but also embodies a broader educational mission, encouraging visitors to appreciate sustainable methods of food production. Elements such as the "small glade of nine trees," inspired by Norse mythology, reinforce a connection to cultural narratives while also serving ecological purposes.
Material selection plays a vital role in defining the architectural character of Ascension. Concrete, used for its structural properties, provides durability and thermal mass, contributing to the building's energy efficiency. Additionally, exposed birch beams add a touch of warmth and natural texture, reinforcing the connection between the interior spaces and the external environment. The employment of green roofs enhances biodiversity and promotes environmental awareness, while wooden slat ceilings create a visually cohesive and inviting atmosphere.
Spatial organization is crucial to the project's overall impact. On the first floor, the dining hall and restaurant create a sense of openness and accessibility, fostering an inviting environment for community gatherings. The design encourages a flow that draws visitors to the bar area, promoting social engagement. Furthermore, the layout extends to the multipurpose room on the upper level, where flexibility in use allows for a variety of activities from yoga to art exhibitions. This adaptability not only meets the needs of diverse user groups but also embodies the architectural idea of a gathering space that evolves with the community.
The location itself greatly influences the architectural decisions made within this project. The visual relationship to the nearby volcano and geothermal baths adds a layer of significance, reinforcing the idea of living in harmony with the landscape. This contextual awareness drives the design choices, resulting in a building that not only coexists with its environment but also elevates it.
Ascension reflects a contemporary understanding of architecture that values environmental sustainability, cultural sensitivity, and community engagement. The combination of functional spaces, innovative agricultural practices, and thoughtful materiality makes this architectural design a compelling example of how built environments can support sustainable living and encourage social connection. The project opens a dialogue about the importance of architecture in shaping our experiences with nature and each other.
For further insights into the architectural plans, sections, designs, and overarching ideas of this project, a detailed exploration of the presentation is highly encouraged. Engaging with these elements will provide a well-rounded understanding of the unique aspects of Ascension and its contributions to modern architectural discourse.


