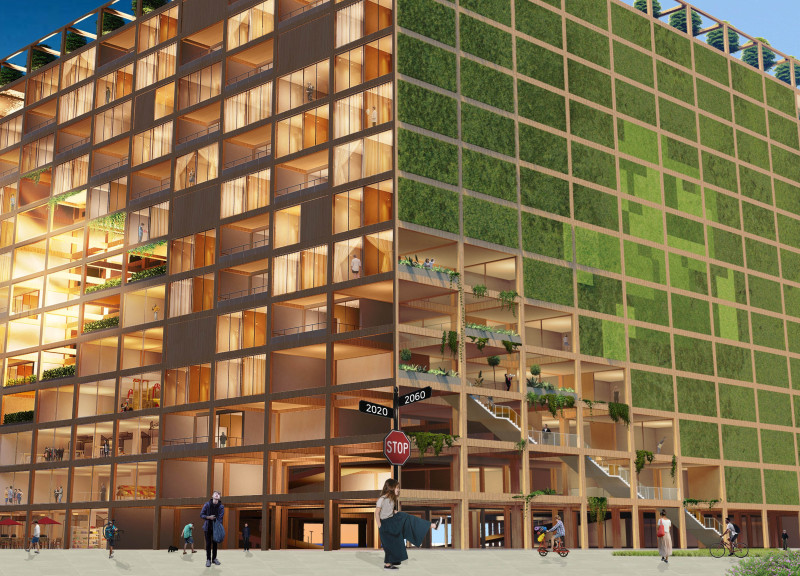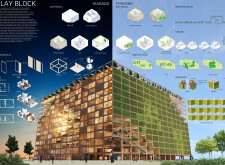5 key facts about this project
Modular Structure and Flexibility
The Play Block features a modular design that allows for customizable living arrangements. The layout consists of flexible partition walls and dynamic spaces that can be adapted according to the needs of single occupants, couples, or families. This design strategy addresses diverse living scenarios, making it relevant to a broad audience. The core of the building serves as an anchor point, linking different functional areas while creating an inviting entryway.
The materials selected for the project play a crucial role in achieving its goals. The aluminum frame provides structural integrity and longevity, while wood panels enhance aesthetic appeal and warmth. Additionally, the integration of green hydroponic systems as "Grass Blocks" not only enhances the building's environmental performance but promotes biodiversity in urban settings. These design elements contribute to a sustainable lifestyle while reinforcing the building's identity as a living, breathing structure.
Environmental Integration and Community Spaces
A significant aspect of the Play Block design is its emphasis on green spaces. Central to the project is the inclusion of public green areas that encourage interaction and provide recreational opportunities for residents. The “Green Play Walls,” designed to serve as interactive installations, not only beautify the environment but also promote community engagement. They offer a platform for local artists and creatives, further enhancing the sense of place.
The 2060 vision of the project anticipates expanded functionalities that embrace urban agriculture and self-sufficiency. This foresight emphasizes the integration of renewable resources and sustainable practices into everyday living, addressing future urban challenges. By situating greenery within the building’s fabric, the Play Block not only serves its residents but also contributes positively to the surrounding environment.
Architectural Innovation and Technological Advancement
The Play Block's distinct approach to architectural design lies in its combination of technology and ecology. Advanced systems are seamlessly integrated within the structure, including renewable energy solutions and water management systems that enhance the building's sustainability profile. The project exemplifies an understanding of the relationship between built environments and natural ecosystems, demonstrating how architecture can support both human activity and ecological health.
The architectural plans and sections depict a comprehensive understanding of circulation and light, with windows strategically placed to optimize natural light while maintaining privacy. This focus on functionality combined with aesthetic considerations results in a cohesive design that addresses modern living needs.
This concise project analysis illustrates how the Play Block project redefines urban living with its innovative modular approach, sustainable practices, and emphasis on community. To gain deeper insights into its architectural ideas and design strategies, explore the project presentation for additional details, including architectural plans, sections, and designs.























