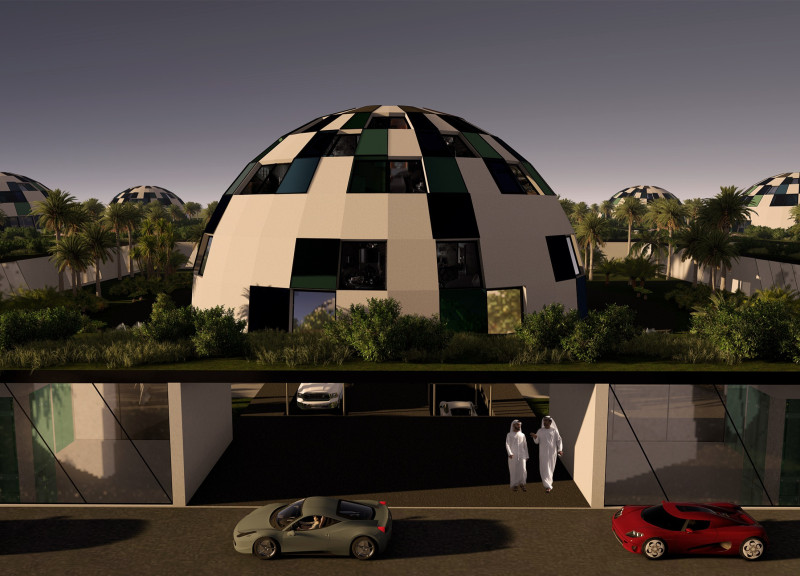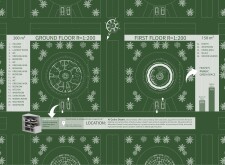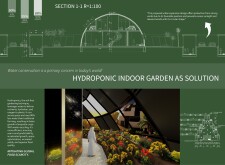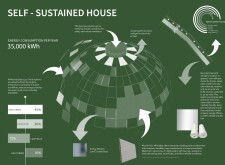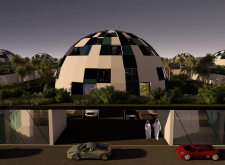5 key facts about this project
## Overview
Located in the Al Qudra Desert, west of Dubai, the project integrates modern living with sustainable practices tailored to the region’s arid climate. The design emphasizes both functionality and ecological compatibility through a distinctive geometric structure, which incorporates innovative features aimed at enhancing lifestyle while reducing environmental impact.
### Spatial Organization
The ground floor encompasses 200 m² and includes essential living spaces such as bedrooms, a kitchen, and an expansive living room, along with necessary service areas. The layout is organized around a central hallway that connects various rooms, optimizing accessibility and privacy, with each bedroom equipped with dressing areas and en-suite bathrooms. The first floor, covering 150 m², features a dining area, pantry, and an indoor hydroponic garden. This arrangement not only facilitates social interaction but also contributes to the sustainability goals by enabling food production in a water-efficient manner.
### Material Selection
The project's material palette reflects a commitment to sustainability and resilience. Recycled steel is employed for structural components, minimizing the carbon footprint while ensuring stability. Aerogel insulation enhances energy efficiency, essential for extreme temperatures, and low-emissivity (Low-E) coated glass reduces glare while maximizing natural light. Piterak® XS terracotta cladding offers thermal insulation and visual appeal, and reflective glass is strategically positioned to balance light and temperature within the structure.
Additional features include a hydroponic indoor garden that significantly reduces water consumption, a solar panel system for energy generation, and a vertical car parking lift that optimizes land use, addressing spatial challenges in urban environments. The design represents a conscientious approach to resource management and community needs, setting a precedent for sustainable living in similar contexts.


