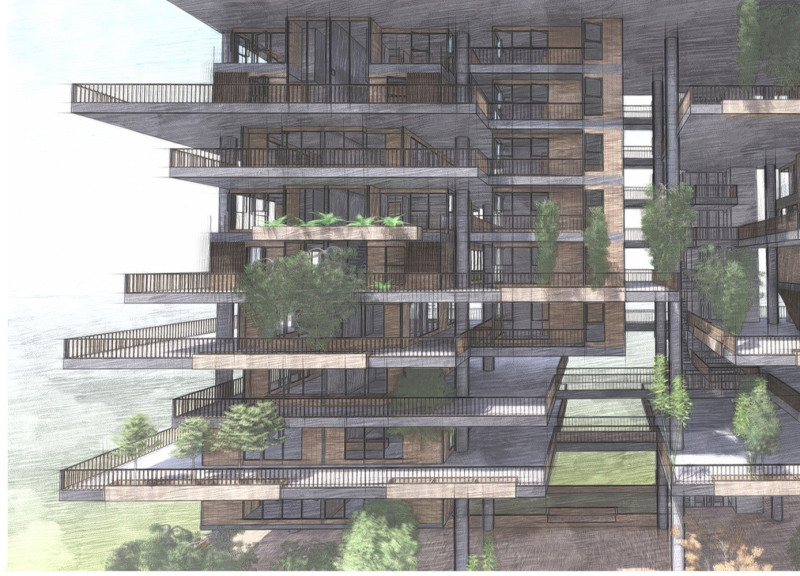5 key facts about this project
Central to the project’s architecture is the thoughtful layout, which includes communal spaces, private living areas, and therapeutic gardens. The design incorporates a clear circulation path that facilitates movement between these distinct zones while maintaining openness and accessibility. Large windows and glass facades ensure an abundance of natural light, contributing to a calming environment essential for mental wellness. Natural materials such as wood, glass, and stone are utilized throughout, fostering a rich sensory experience while promoting sustainability.
Unique Design Approaches
One of the standout features of the project is the integration of hydroponic gardening elements within the architecture. This innovative approach allows residents to participate in growing their produce, promoting self-sustainability and providing opportunities for therapeutic gardening activities. Additionally, the adaptive design elements enable the space to be flexible, accommodating various needs and functions over time, which is essential in a mental health facility where individual needs may change.
The project also places a strong emphasis on fostering social interaction through strategically designed communal areas. Large gathering spaces encourage connection among residents, while smaller nooks provide quiet spots for reflection and solitude. This balance between communal and private space is a crucial design consideration, ensuring that the architecture meets the diverse needs of its users.
Environmental Sustainability and Resilience
The architecture incorporates features aimed at environmental sustainability, such as green roof systems that enhance biodiversity and promote ecological awareness among residents. Furthermore, the design considers resilience against climate change, with materials and structural elements chosen for durability and adaptability. This strategic approach to material selection supports the longevity of the building while reinforcing its commitment to sustainability.
The architectural presentation includes detailed plans, sections, and designs that further illustrate the project’s intent and execution. For those interested in exploring the architectural ideas and functions in depth, an examination of the architectural plans and sections will provide valuable insights into the thoughtful design decisions made throughout this project. Consider reviewing these elements to gain a deeper understanding of how this building serves its purpose and enriches the community it inhabits.























