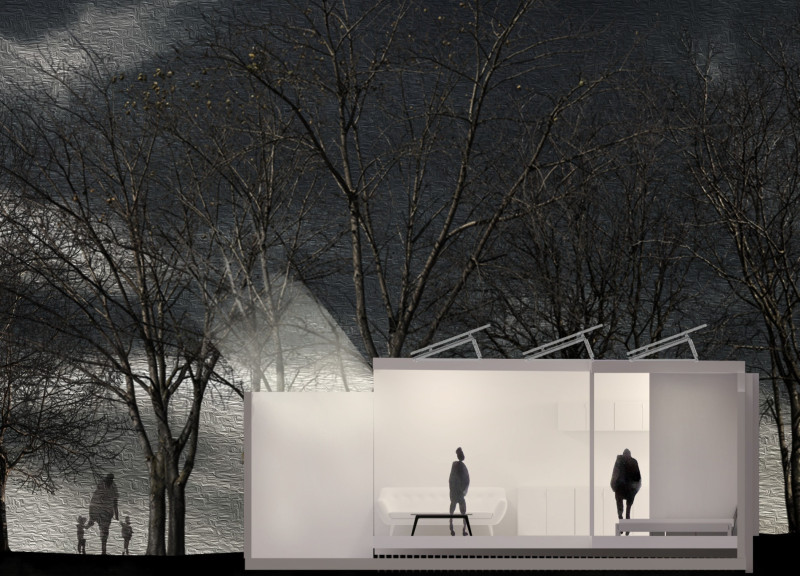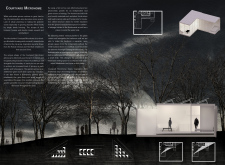5 key facts about this project
The architecture of the Courtyard Microhome embodies a compact, L-shaped structure that skillfully utilizes its footprint to create a harmonious and functional living environment. This unique shape allows for the separation of private and communal spaces, accommodating residents' varying needs. The design prioritizes light and ventilation, employing a generous glass curtain wall that brings the outdoors inside while ensuring privacy. This design choice not only enhances the quality of natural light in the dwelling but also establishes a strong visual connection with the surrounding greenery and outdoor areas.
At the heart of the project is a commitment to sustainability. The microhome incorporates eco-friendly materials, emphasizing the use of timber and glass, which contribute to both the structure's durability and its environmental performance. Timber is utilized for structural elements, offering an organic touch that contrasts elegantly with the transparent glass. The integration of a hydroponic garden within the living space exemplifies the project's focus on promoting self-sufficiency and sustainable living practices. By providing residents with the means to grow their own food, this design fosters a direct relationship with nature, encouraging mindful consumption and ecological awareness.
The layout of the Courtyard Microhome is carefully considered to maximize its limited space. It features distinct areas for living, working, and relaxing, all interconnected in a seamless flow. The concept of the "green room" nurtures a sense of well-being while allowing for multifunctionality. This adaptability is crucial in urban settings where space is often at a premium. Furthermore, the project includes features that support various lifestyle needs, making it suitable for individuals, couples, or small families.
What sets the Courtyard Microhome apart from traditional housing solutions is its commitment to creating an environment that balances privacy with community. The design not only provides a sanctuary for individuals but also encourages interaction among residents through shared outdoor spaces. This approach highlights the importance of community in urban living, demonstrating how architecture can foster social connections while addressing the modern challenges of urban density.
In summary, the Courtyard Microhome serves as an exemplary model of how thoughtful architectural design can address pressing housing needs. Its use of space, commitment to sustainability, and unique design elements provide valuable insights into the future of urban living. For those interested in examining this project further, it is worthwhile to explore the architectural plans, sections, and designs that detail its innovative approach. Engaging with these elements will deepen your understanding of this project and its implications for contemporary architectural practices.























