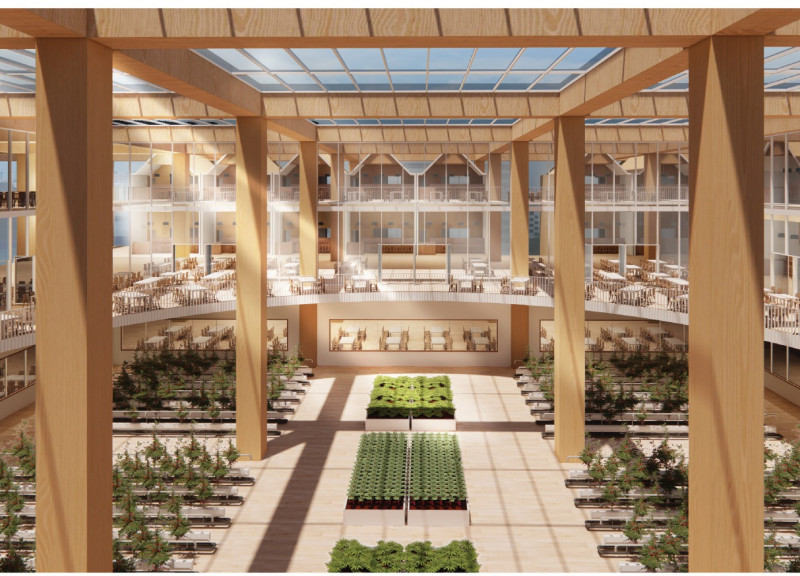5 key facts about this project
The primary function of the WFH Office Tower is to serve as a multi-use facility that blends workspace with living areas. It is designed to accommodate professionals who seek a flexible work setup. The structure features various communal areas, including meeting rooms, recreational spaces, and terraces, allowing seamless interaction among users. The strategic layering of spaces ensures that natural light is maximized throughout the building, contributing to a healthy indoor atmosphere.
Innovative Design Approaches and Unique Features
A key characteristic that distinguishes the WFH Office Tower from traditional office designs is its integration of hydroponic farming systems within the design. This feature not only enhances the aesthetic appeal of the workspace but also emphasizes sustainable practices by enabling occupants to engage with food production. The project also incorporates green walls, which improve air quality and create a biophilic environment that can enhance the well-being of occupants.
The architectural design employs modular construction principles, allowing for flexible floor plans that can easily adapt to changing user needs. The use of materials such as laminated timber, glass, and recycled steel contributes to both the structural integrity and environmental sustainability of the building. Extensive glass façades ensure that natural light fills the interior, reducing reliance on artificial lighting and improving energy efficiency.
Architectural Integration of Community and Sustainability
The focus on community integration is evident in the design of shared spaces within the tower. These areas are strategically positioned to encourage social interaction and collaboration among residents and workers alike. By incorporating multi-functionality into the layout, the project adapts to various uses throughout the day, promoting an energetic and dynamic environment.
The architectural plans for the WFH Office Tower illustrate a clear commitment to sustainability. The selection of eco-friendly materials is complemented by features such as rainwater harvesting systems and energy-efficient HVAC solutions. This comprehensive approach not only aligns with current architectural best practices but also sets a benchmark for future developments in urban design.
The analysis of the WFH Office Tower provides a detailed understanding of its architectural intent and functional design. For more insights, readers are encouraged to explore the architectural plans and sections that detail the innovative features and unique design elements of this project.























