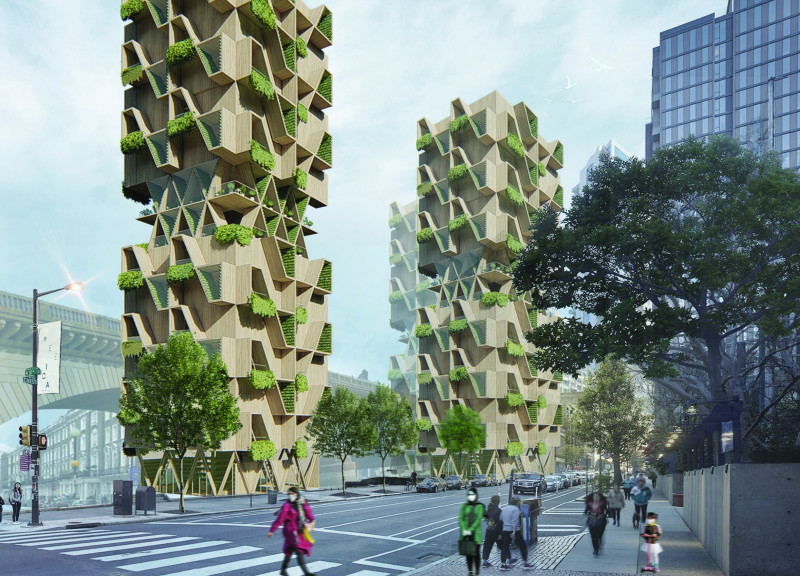5 key facts about this project
At the core of this architectural project is the use of Cross-Laminated Timber, a material chosen for its environmental efficiency, sustainability, and structural integrity. The decision to adopt CLT underscores a commitment to reducing the carbon footprint associated with traditional construction methods. The inherent properties of CLT allow for high levels of energy efficiency and heat retention, which is critical in a city like London where energy costs can be high. This choice reflects a broader trend in architecture to prioritize materials that are not only durable but also responsible in their environmental impact.
The design incorporates a modular approach, allowing for versatile living spaces that can adapt to the changing needs of families and individuals. This adaptability ensures that the apartments can accommodate a diverse range of residents, from young professionals to larger families, fostering inclusivity within the community. The hexagonal modular units introduce a unique layout that maximizes space usage while promoting a sense of privacy and individual ownership. Furthermore, the integration of green façades adds to both the aesthetic appeal and functional performance of the building, offering natural air purification and enhancing biodiversity within an urban context.
The project is also marked by its commitment to community engagement. The design features communal areas that encourage residents to come together, share resources, and build relationships. These spaces are strategically placed at ground level, empowering residents to interact more freely. With commercial areas incorporated within the project, the initiative promotes economic sustainability, providing opportunities for local businesses and minimizing travel needs, which aligns with ecological goals. The emphasis on community interaction speaks to a growing recognition of the importance of social environments in urban living.
Innovative agricultural practices form a vital part of the project, with the use of hydrophonic technology facilitating food production within the building. This initiative directly addresses concerns regarding food sustainability and encourages residents to participate in food cultivation, thus enhancing their connection to the environment and each other. Furthermore, the implementation of greywater recycling systems reflects a comprehensive approach to water management, contributing to long-term environmental resilience.
Each element of the Adaptive Ecologies project is carefully designed to work in tandem with others, creating a cohesive living environment that prioritizes both individual and communal needs. The phased construction process not only involves skilled labor but also invites community participation, allowing residents to have a say in their living conditions and contributing to a stronger sense of belonging.
Residents and architects alike can gain deeper insights into the design process by exploring architectural plans, sections, and ideas presented throughout the project documentation. Such thorough examination will reveal the considerations that inform everything from spatial layouts to material choices, providing a richer understanding of how architecture can respond to contemporary urban challenges. Visits to the project presentation will further illuminate the vision behind this unique design, encouraging a closer look at how sustainable and community-focused architecture can reshape urban landscapes.


























