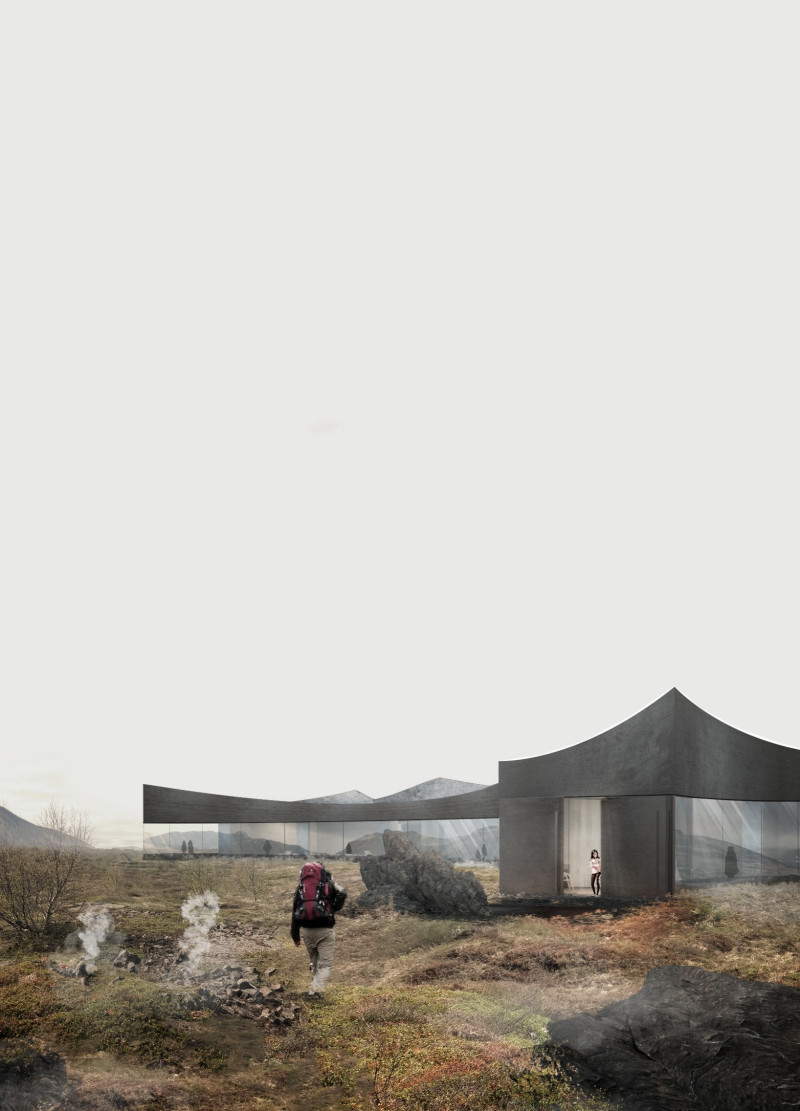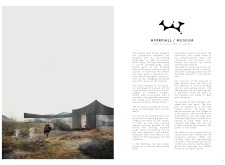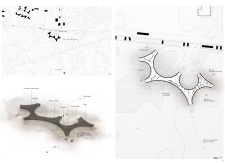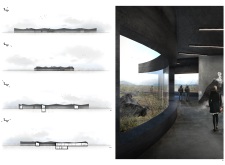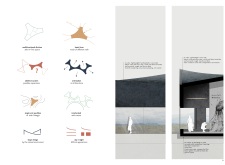5 key facts about this project
Functionally, the museum houses a variety of spaces including exhibition halls, a café, a gift shop, administrative offices, and multi-purpose rooms. The layout is organized to facilitate movement and engagement, allowing for rotating exhibitions and community events. The open design of the exhibition spaces supports adaptability, making it possible to accommodate diverse showcases, workshops, and educational programs. This flexibility is crucial for responding to the evolving needs of the community and visitors alike.
The project distinguishes itself through its architectural integration with the landscape. The building’s curvature echoes the shapes found in the nearby Hverfjall Volcano, providing an organic flow that contrasts rigid architectural forms commonly seen in contemporary buildings. The use of materials further emphasizes this connection: in-situ lightweight hydrophobic concrete is employed for both resilience and aesthetic appeal, while mirrored structural glazing reflects the vibrant surroundings, effectively erasing the boundary between the built environment and natural scenery.
Furthermore, the design incorporates thermal insulation strategies through insulating thermal glazing, ensuring that the museum is energy efficient despite Iceland’s varying weather conditions. The choice of using gravel and lawn areas around the building allows for natural vegetation, which enhances local biodiversity and ecological stability.
In summary, the Hverfjall Museum stands out in its approach of blending architecture with nature through a harmonious design that emphasizes local context. Its functional versatility and sustainable material choices make it a relevant addition to the cultural and environmental fabric of Iceland. For those interested in understanding the finer details of this project, exploring the architectural plans, sections, and design ideas associated with the Hverfjall Museum will provide deeper insights into its innovative design and functionality.


