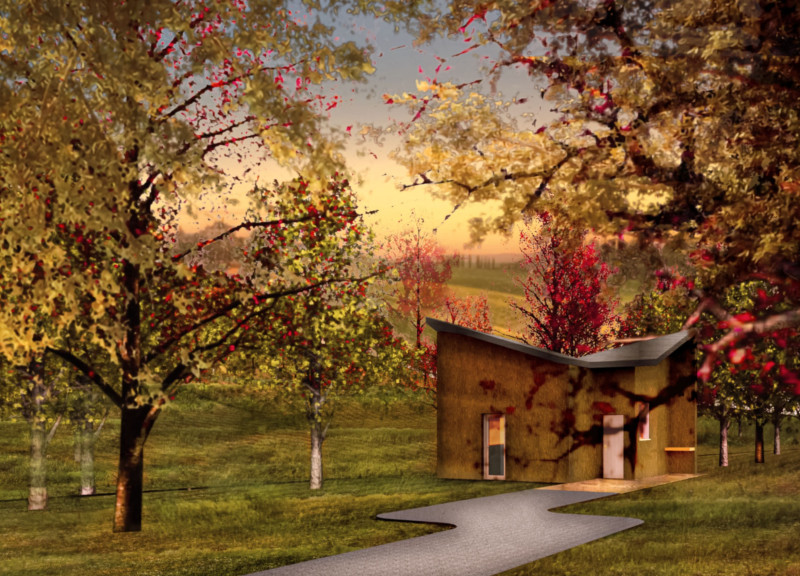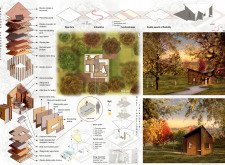5 key facts about this project
The architectural design prominently features a central living area that serves as the core of the home, radiating outward into various multifunctional spaces. One of the notable attributes of this project is its commitment to flexibility, enabling the spaces to adapt to various activities throughout the day. This adaptability is essential in today's world, where the lines between work, leisure, and family life continue to blur. Areas designed for social interaction are carefully positioned to encourage community while maintaining accessibility to more private quarters.
The use of materials in this project is a crucial aspect of its overall function and aesthetic appeal. Larch wood external shingles offer both durability and a warm, natural look that blends well with the surrounding landscape. This choice of material is not merely aesthetic; it reflects a consideration for sustainability and longevity, making it an ideal option for exterior cladding. Furthermore, the incorporation of photovoltaic panels on the roof exemplifies a forward-thinking approach to energy use, enabling the building to harness solar power and contribute to a net-zero energy consumption goal.
Insulation is another essential component addressed in this architectural design. By utilizing rock wool insulation panels, the project achieves superior thermal performance, ensuring comfort throughout the seasons while reducing reliance on heating and cooling systems. Additionally, vapor barriers are strategically implemented to mitigate moisture issues that might arise, enhancing the overall durability of the structure.
Internally, the choice of materials continues to support the project's ethos. Bamboo interior linings offer an eco-friendly option that adds warmth to the living spaces, creating an inviting atmosphere. Marine plywood is selected for its strength and moisture resistance, making it suitable for various applications within the home. This careful selection of materials not only enhances the visual appeal but also supports the project’s sustainable credentials.
The functional systems incorporated into the design further highlight its innovative approach. For instance, the project includes a hydraulic system that manages water resources effectively, including rainwater harvesting provisions. This feature not only promotes sustainability but also provides a model for efficient water use in residential settings. Moreover, the inclusion of a pellet stove delivers a low-emission heating solution, demonstrating a commitment to reducing environmental impact while maintaining occupant comfort.
Unique design approaches such as the integration of hydronic farming spaces into the home's living areas exemplify a commitment to sustainability that goes beyond conventional practices. This feature allows residents to grow their own food within the comfort of their home, promoting self-sufficiency and encouraging a connection to nature. By intertwining agricultural functions with domestic life, the project broadens the idea of what home means and how it can serve its occupants.
In summary, this architectural project presents an engaging blend of flexibility, sustainability, and community-focused design. Its innovative use of materials, advanced functional systems, and thoughtful spatial organization create a living environment that meets the demands of modern life while respecting the surrounding ecosystem. For those interested in a deeper exploration of this project, reviewing the architectural plans, sections, and designs will offer further insights into the many elements that make this project noteworthy in the realm of contemporary architecture.























