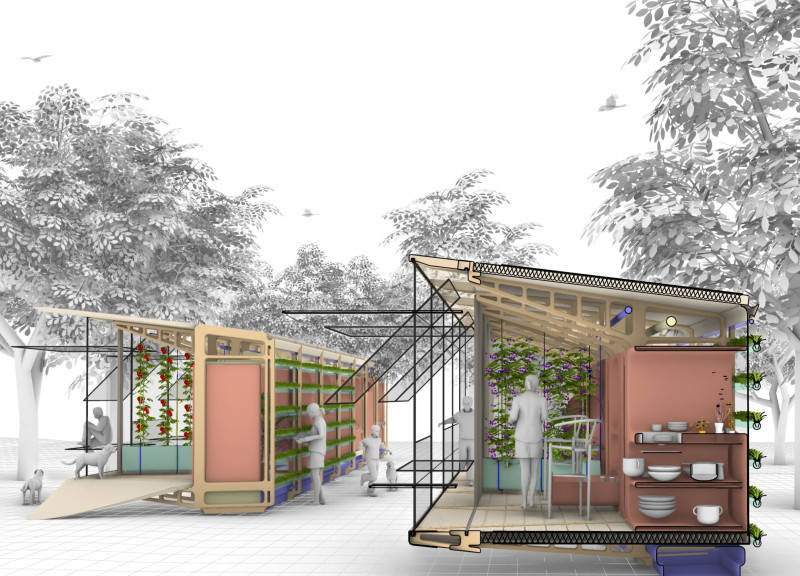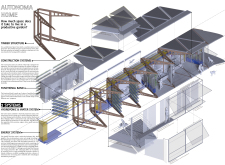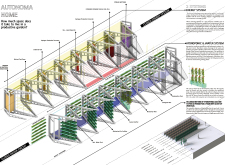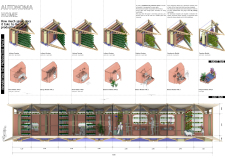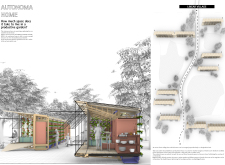5 key facts about this project
At its core, the Autonoma Home functions as both a dwelling and a productive garden, designed to maximize the utility of a limited footprint. Each component of the architecture is deliberate, working cohesively to support both comfortable living and efficient food cultivation. The home is modular in design, allowing for flexibility in spatial organization and use. Individual units can be combined or configured to suit varying needs, making it adaptable to the specific context of urban life.
One of the essential parts of the Autonoma Home is its innovative functional band, which encompasses hydroponic systems integrated into the structure. This design allows residents to grow vegetables and herbs vertically, optimizing space while providing fresh produce. The use of hydroponics signifies a modern approach to agriculture, where traditional soils are replaced with nutrient-rich water solutions, enhancing productivity without requiring extensive land use. This system also contributes to the betterment of indoor air quality, as the plants actively filter and purify the air.
Materiality plays a crucial role in the overall impact of the project. The primary use of wood for the structural framework reflects a commitment to sustainability, as timber is a renewable resource. Coupled with advanced materials for the hydroponic systems, like specialized plastics and metals, the architectural design maintains a balance between aesthetic appeal and functional necessity. This careful selection of materials not only supports the environmental goals of the project but also provides durability and structural integrity over time.
A noteworthy aspect of this architecture is the integration of energy systems that promote self-sufficiency. The home employs a closed-loop energy system that harnesses hydrogen generation to reduce reliance on external power sources. Solar panels augment this energy approach, ensuring that the home remains functional while minimizing its environmental footprint. The combination of these systems speaks to a holistic understanding of sustainable design, considering energy and resource management as key elements of modern living.
The design encourages community engagement by promoting social interaction among residents through shared agricultural practices in the surrounding modular units. This introduces a collaborative component to urban living, fostering a sense of community resilience and mutual support. The architectural framework not only serves individual needs but also cultivates collective well-being, addressing social dynamics often overlooked in conventional housing projects.
Unique design approaches, such as the vertical use of space and the incorporation of living green elements, differentiate the Autonoma Home from standard residential designs. By approaching both living and agricultural spaces with an architectural lens, it challenges traditional notions of domesticity and urban living. The project reveals how architecture can adapt, evolve, and provide solutions to contemporary issues while enriching the lives of its inhabitants.
For those interested in the details of this architectural project, a closer examination of the architectural plans, sections, and designs will reveal more insights. This exploration can enhance understanding of the innovative ideas and solutions presented in this sustainable living concept. The Autonoma Home is not just a vision for living; it is a step towards creating self-sufficient communities within our urban landscapes. Readers are encouraged to delve deeper into the project presentation to grasp the nuances of its design and functionality.


