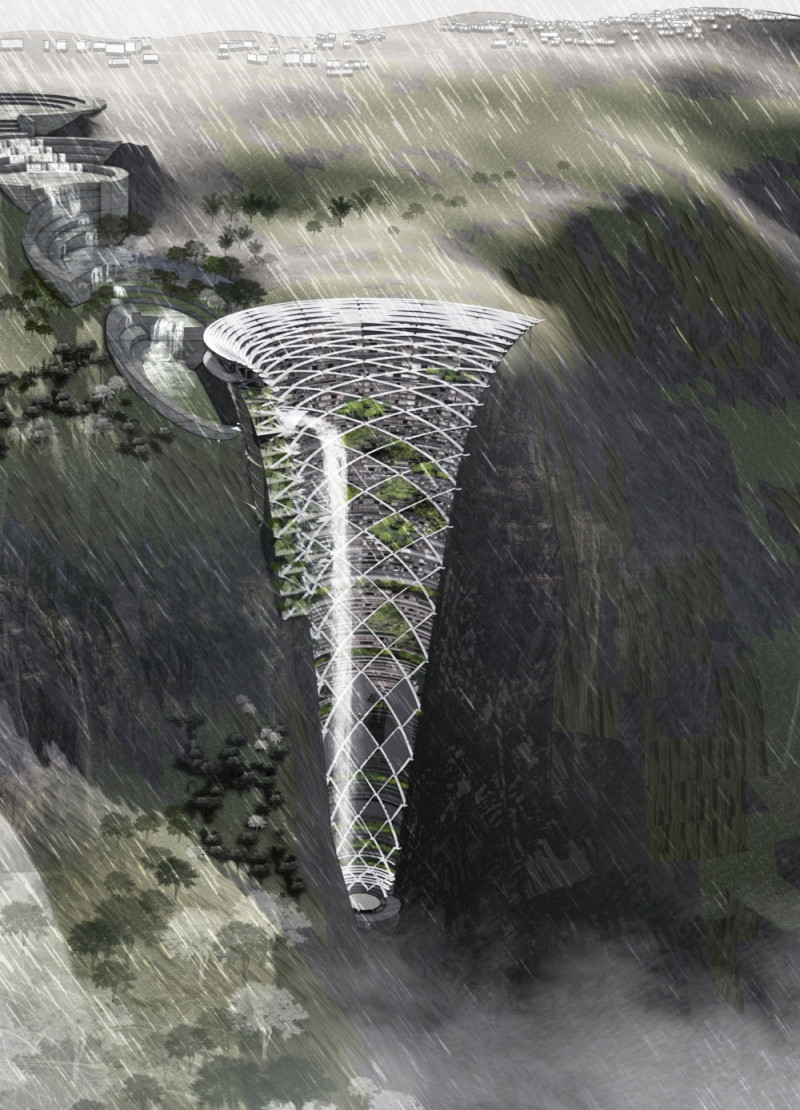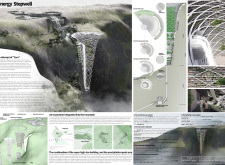5 key facts about this project
At its core, the Energy Stepwell is conceived as a multifaceted facility that embodies the principles of sustainable architecture. The design aims to create a space that is responsive to both its natural environment and the needs of its users. The stepwell, a form common in Indian architecture, is reinterpreted here to symbolize the gathering and management of water resources. This project plays a critical role in managing rainwater, facilitating collection, treatment, and reuse, thus ensuring an efficient water cycle that serves the inhabitants while minimizing waste.
The building is organized around several key functional zones that contribute to its overall purpose. These spaces are designed to foster community interactions and provide educational opportunities focused on sustainable living practices. By integrating meeting areas, learning spaces, and communal facilities, the Energy Stepwell promotes social cohesion and encourages local engagement in environmental stewardship.
From a design standpoint, the architectural features of the Energy Stepwell merit close examination. The structure is predominantly constructed with reinforced concrete, known for its strength and durability, making it suitable for the demands of the regional climate. The utilization of a steel framework allows for expansive open spaces, characterized by high ceilings and ample natural light, which not only enhances the aesthetic appeal but also reduces reliance on artificial lighting, thereby promoting energy efficiency. Extensive use of glass in the building's facade facilitates a seamless transition between indoor and outdoor environments, allowing occupants to remain connected with nature.
The unique canopy roof structure is particularly noteworthy. Designed with an organic aesthetic, it captures rainwater that is subsequently funneled into the building's water management system. This feature is not only functional but also aspirational, serving as a visual metaphor for the symbiotic relationship between architecture and nature. This thoughtful design choice aids in reinforcing the project’s commitment to sustainability while enriching the user experience through the incorporation of natural light and ventilation.
Another significant aspect of the Energy Stepwell is its focus on energy generation. By integrating hydroelectric systems, the design produces renewable energy from water sources, striving to achieve self-sufficiency. This integration of technology highlights a progressive approach to environmental challenges and sets a precedent for future architectural innovations in similar contexts.
The project also emphasizes biodiversity by incorporating various plant species into the architectural landscape, reinforcing the importance of green cover amidst urban development. The landscaped areas serve not only as aesthetic enhancements but also contribute to improved air quality and habitat restoration.
The Energy Stepwell serves as a prime example of how architecture can function as a catalyst for community resilience and environmental responsibility. By aligning its design principles with the local geography and cultural practices, the project emphasizes the essential role of architecture in shaping sustainable futures.
As you explore the project presentation further, you will uncover detailed architectural plans, sections, and designs that provide additional insights into its thoughtful approach to sustainability and community involvement. This project is not just about the building itself, but the lasting impact it aims to make on its environment and the lives of those who inhabit it.























