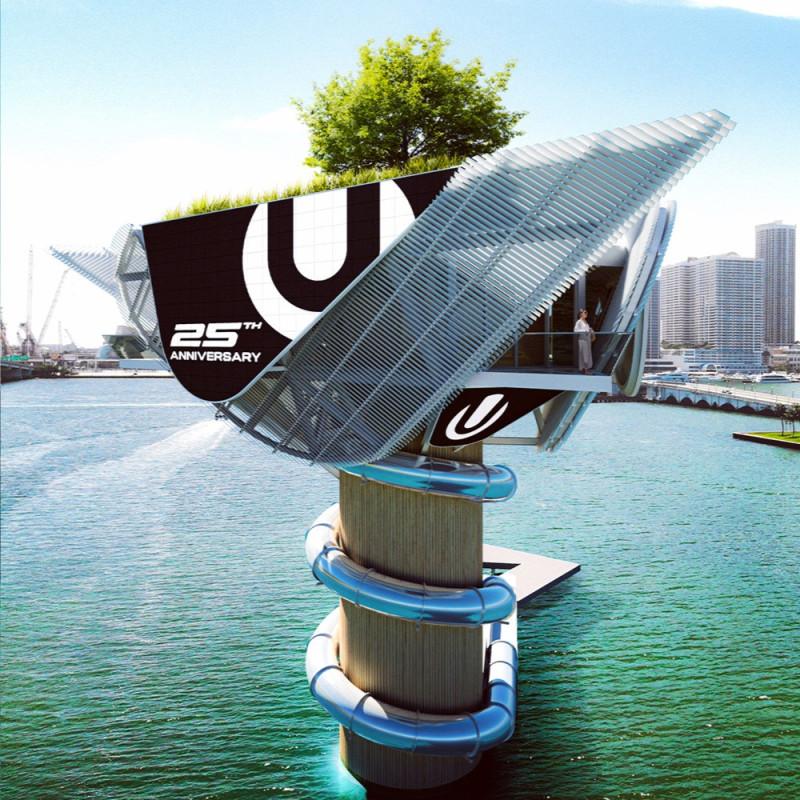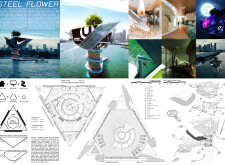5 key facts about this project
## Project Overview
The *Steel Flower* project is situated in a waterfront urban context, characterized by its innovative architectural approach that seeks to harmonize modern design with natural elements. The intent is to create a structure that reflects organic forms and functionality, addressing both aesthetic and practical considerations. The architectural design focuses on integrating the built environment with its surroundings, promoting a dynamic relationship with both the skyline and the waterfront.
## Materiality and Sustainability
The project employs a diverse range of materials that not only enhance its visual appeal but also contribute to its structural integrity. Steel is utilized for the primary framework and façade, offering durability and a contemporary look. Glass is prominently featured to maximize natural light and provide expansive views of the waterfront. Interior spaces incorporate wood to introduce warmth, contrasting the industrial materials. Additionally, composite materials are likely utilized for cladding and roofing, providing flexibility and insulation.
Sustainability is a key consideration, with potential features such as green roofs and solar panels designed to align with contemporary environmental practices. These components address growing demands for sustainable architecture while enhancing the user experience.
## Spatial Organization and User Experience
The architectural layout promotes an open and fluid experience for users. The building is elevated above the waterline, ensuring panoramic views and protection from flooding. The tapered façade mimics the natural form of petals, creating an upward visual narrative. Large glass panels facilitate a strong indoor-outdoor connection, encouraging interaction with the surrounding landscape.
Furthermore, the design incorporates carefully planned circulation routes. The radial organization allows for efficient movement within the space, supported by elevators and sliding doors that offer smooth transitions between levels. This thoughtful arrangement enhances both functionality and user engagement, resulting in environments conducive to social interaction and leisure.


















































