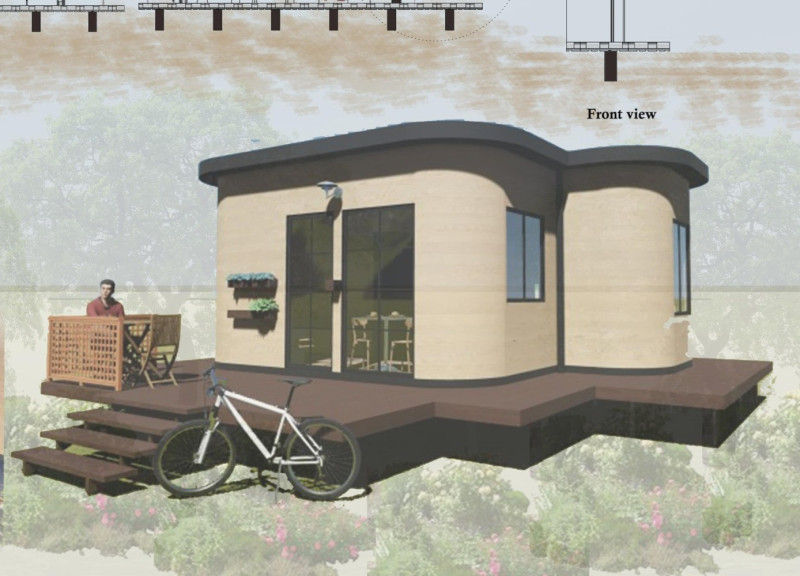5 key facts about this project
At its core, "Nature's Guest House" embraces a philosophy of sustainability, characterized by carefully chosen materials and design strategies aimed at minimizing ecological footprints. This architecture does not merely seek to fulfill its residential function but strives to do so in harmony with the surrounding context. It reinforces the relationship between people and nature, creating awareness about the impact of human activity on the environment.
Key features of the project include an open floor plan that promotes fluid movement and interaction between spaces, thereby fostering a sense of community among guests. The circulation areas are designed to encourage natural ventilation, crucial for maintaining comfort while reducing reliance on artificial climate control systems. This strategy reflects a commitment to energy efficiency that permeates every aspect of the design.
The unique design approaches employed in this project stand out in several ways. One notable aspect is the integration of eco-friendly technologies, which not only enhance the building's functionality but also exemplify innovative thinking in architectural design. Cross ventilation is skillfully incorporated into the layout, allowing fresh air to flow seamlessly throughout the space while minimizing energy consumption. Furthermore, the installation of solar panels underscores the project’s dedication to renewable energy, providing a sustainable power source that supports the guest house's operational needs.
The choice of materials plays a pivotal role in shaping the overall aesthetic and performance of "Nature's Guest House." Utilizing recycled Euro pallets as the primary structural element exemplifies a commitment to sustainability, showcasing how repurposed materials can be effectively integrated into contemporary design. Wood panels are selected to deliver both insulation and visual warmth, reinforcing the connection to nature while ensuring energy efficiency. The inclusion of stone wool insulation serves a dual purpose, enhancing thermal comfort and bolstering the ecological intent of the building. Timber beams and a hydro-insulated roof further contribute to the structural integrity and environmental performance, marrying form and function with a conscientious approach.
The architectural aesthetics of the project reflect a minimalist philosophy, characterized by clean lines and a natural color palette that complements the landscape. This restrained approach allows the design to merge with its surroundings rather than dominate them, facilitating a conducive environment for both guests and local fauna. The use of curvilinear forms in the roof and façade enhances this connection to nature, inviting empathy from those who inhabit the space.
Given the project's geographical context, we can infer that it resides in a location where ecological considerations are vital, possibly near urbanized areas facing the pressures of development and habitat loss. By addressing these challenges through design, "Nature's Guest House" advocates for a balance between human habitation and environmental preservation, offering a practical solution for modern living that respects the planet.
In summary, "Nature's Guest House" represents a forward-thinking approach to architectural design by intertwining principles of sustainability with practical living. This project not only highlights the importance of eco-friendly architecture but also serves as an invitation for others to reconsider how spaces can be designed with ecological mindfulness and community in mind. To explore the intricate details, architectural plans, sections, and innovative ideas behind this project, readers are encouraged to delve deeper into the presentation for a fuller understanding of the design's intent and execution.























