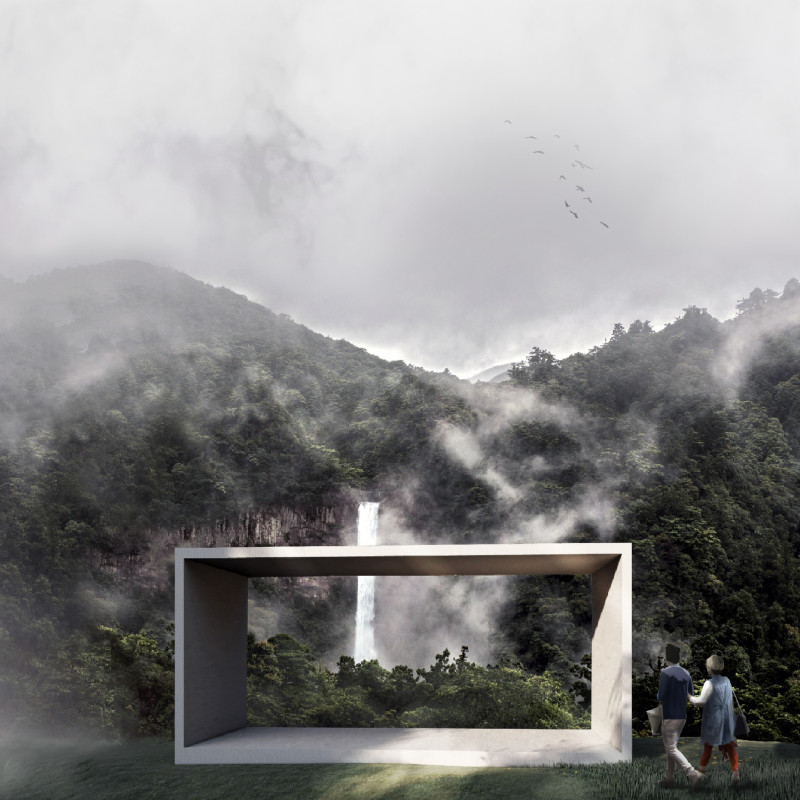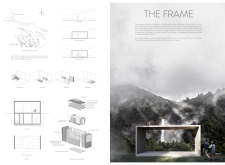5 key facts about this project
At its core, "The Frame" serves not merely as a shelter but as a conceptual platform that frames nature, allowing residents to appreciate their environment from various angles and perspectives. This notion is central to the design philosophy, where each room is envisioned as a cohesive unit, promoting interaction with the landscape and fostering an intimate relationship between indoor and outdoor spaces. The architecture positions nature as an integral component of daily living, subtly guiding inhabitants towards a deeper understanding of their place within it.
Functionally, the project incorporates essential living spaces that support a sustainable lifestyle. The design includes a bathroom, kitchen, storage areas, and a bedroom, all laid out thoughtfully to ensure seamless movement and use. Each area is characterized by its simplicity, prioritizing efficiency and comfort without unnecessary embellishments. The kitchen, for instance, is designed to encourage social interaction, positioned strategically to provide continuous engagement with the exterior views.
Materiality plays a vital role in achieving the project's objectives, as local materials are harnessed to create a sense of unity with the environment. The use of hydro-insulated roofing and insulated wall panels ensures energy efficiency and thermal comfort. Timber framing draws from traditional Japanese construction techniques, offering warmth and reflecting regional architectural heritage. Additionally, vertical sliding windows integrate the living spaces with the views outside, permitting natural light to flood in and promoting ventilation, thus enhancing the overall ambiance of the interior.
Unique design approaches are evident throughout "The Frame." The metaphor of framing is not just visual; it is a structural device that encapsulates the essence of Japanese aesthetics and the principle of simplicity. By reducing the building's footprint, the design challenges conventional notions of space and encourages residents to consider their ecological impact. Furthermore, the project exemplifies a modern take on the Japanese relationship with nature, where architecture is not an intrusion but rather a participant in the landscape.
In essence, "The Frame" embodies a holistic architectural response that respects the local context while fostering a mindful interaction with nature. The ingenuity of the design lies in its capacity to retain functionality and comfort within a minimalistic framework. The resulting space not only meets basic living requirements but also enhances the quality of life by inviting the beauty of the outdoors inside.
For those who wish to delve deeper into the architectural nuances of this project, exploring the architectural plans, sections, and design ideas will provide meaningful insights into its thoughtful execution and thoughtful relationship with its environment. This project stands as an inspiring example of how design can resonate with both cultural roots and contemporary needs, making it worthy of further examination.























