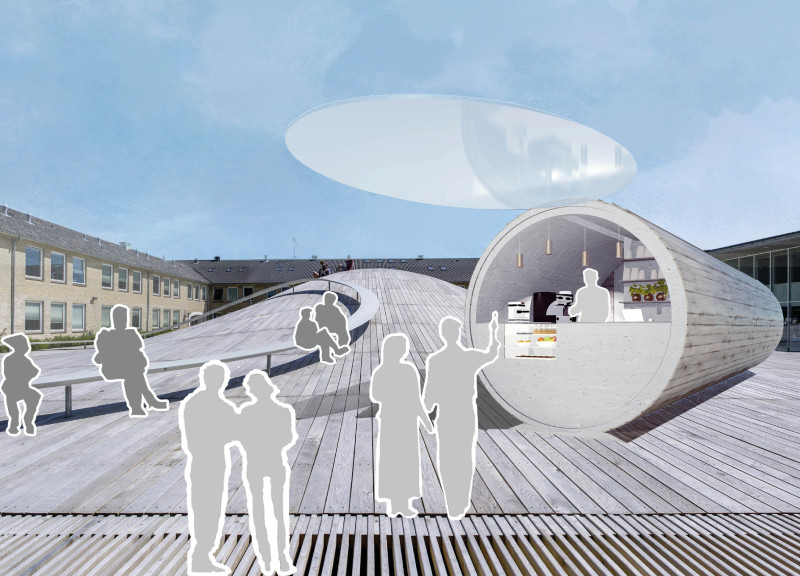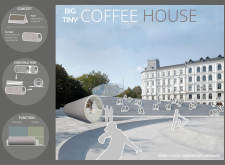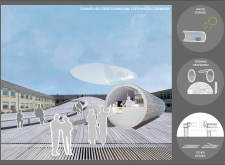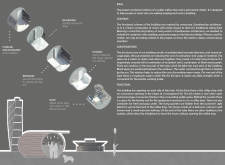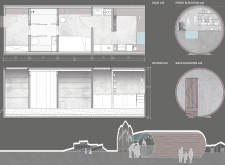5 key facts about this project
At the heart of the project is a commitment to fostering community engagement. The architecture is intentionally designed to encourage social interaction, creating a vibrant locale where people can gather, share ideas, and find solace. This focus on community extends beyond mere functionality; it represents a deeper understanding of the role that architecture plays in shaping human experiences. By incorporating a coffee shop into a structure that also provides shelter, the project highlights the importance of multi-purpose spaces in urban design.
The overall design employs a distinctive cylindrical form that distinguishes itself in the architectural context of the area. This shape not only enhances the building's visual appeal but also creates a unique internal environment. Within this cylindrical structure, various functional zones are thoughtfully arranged to maximize utility while maintaining an open, airy feel. The coffee shop area is designed as an inviting space where patrons can enjoy their beverages, while the living quarters thoughtfully provide privacy for individuals who may require shelter. Each compartment within the design is a deliberate balance of shared experience and personal space, catering to diverse needs.
The building's materiality plays an essential role in expressing its architectural ideals. Precast concrete is the primary structural element, prized for its durability and insulation properties. This choice aligns with sustainable construction practices while ensuring longevity. Recycled wage pipes contribute an innovative, cost-effective solution, emphasizing the project's dedication to environmentally responsible design. Additionally, wood is prominently featured in interior finishes, creating warmth and comfort that complements the more industrial features of concrete.
Attention to detail is evident throughout the project. Functional openings line the sides of the structure, facilitating natural light and airflow, which enhances the indoor atmosphere. The incorporation of a hydraulic lid system in the roof allows for an adaptable space that can open to the sky, creating a seamless integration with the outdoors. This unique architectural feature fosters a connection to the environment, encouraging occupants to engage with the space in a dynamic way.
The design does more than focus on aesthetic values; it presents solutions to pressing societal issues, such as homelessness and the need for communal spaces. By integrating living quarters with a public coffee shop, the project underscores the significance of mental well-being and social interaction. It creates a narrative of inclusivity within the dense urban fabric of Copenhagen, addressing the needs of the community while setting a precedent for future architectural projects.
Exploring the architectural plans, sections, and designs of the "Big Tiny Coffee House" reveals further insights into its operational dynamics and spatial organization. The project's innovative design ideas afford an opportunity to rethink how architecture can serve both people and community in meaningful ways. For those interested in the intricate details of this project, reviewing the available plans and architectural sections will deepen one’s appreciation of the thoughtful design and community spirit embodied in this unique architectural endeavor.


