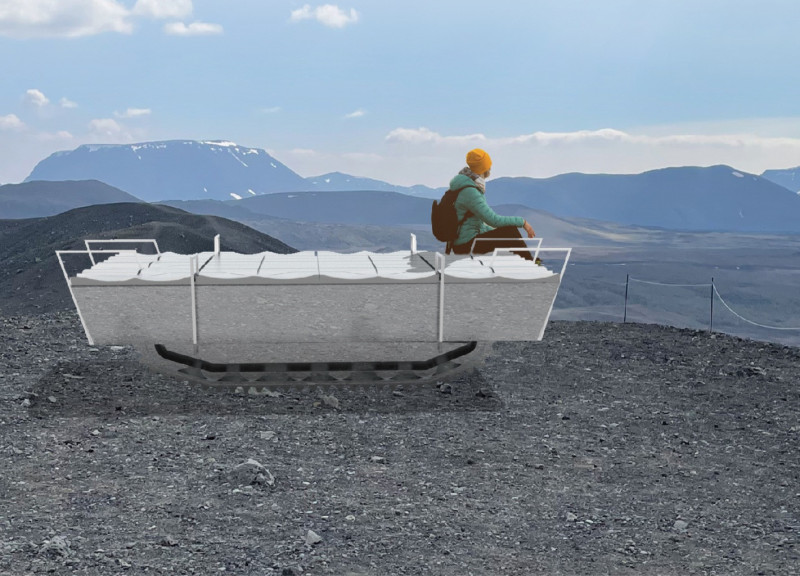5 key facts about this project
At its core, the design represents a thoughtful consideration of both nature and human interaction. The platform is crafted from aluminum, a material selected for its lightweight, durable, and environmentally friendly qualities. The choice of aluminum not only contributes to the structural integrity of the platform but also ensures its resistance to the harsh climatic conditions of Iceland, promoting longevity and sustainability.
The design approach of this project focuses on inclusivity. Recognizing the diverse range of visitor abilities, the platform is equipped with a hydraulic mechanism that allows it to move across a designated track. This enables users, regardless of their mobility, to engage with the landscape from various perspectives. The incorporation of a caterpillar track system further enhances its functionality, allowing smooth navigation across different terrain types while minimizing disturbances to the natural ground.
In detail, the platform measures approximately 2400 mm in width and 4000 mm in length, providing ample space for multiple users to enjoy the view concurrently. The flat, horizontal surface is carefully engineered to feel as though it floats above the terrain, providing an unobstructed sightline of the surrounding area. For safety and aesthetics, consideration is given to integrating transparent glass elements, ensuring that the views remain unimpeded while adding a modern touch to the overall design.
The project encapsulates the principles of sustainability, integrating architectural ideas that respect and preserve the natural landscape. It stands as a testament to a design philosophy that prioritizes harmony between built structures and the environment. This architectural project goes beyond mere functionality; it represents a dialogue between the physical structure and the wild nature of Iceland, making it a valuable addition to the region's ecological and cultural landscape.
Through its unique design elements and careful selection of materials, this observation platform enhances the experience of those who visit Hverfjall. Visitors can look forward to an architectural space that is not only practical but elevated in both form and function. As you explore this project further, be sure to review the architectural plans and sections to gain a deeper understanding of the design choices and unique features that make this platform a significant part of its environment. The careful attention to detail in the architectural designs embodies the commitment to blending innovation with nature, creating a space that respects and showcases the beauty of Iceland.























